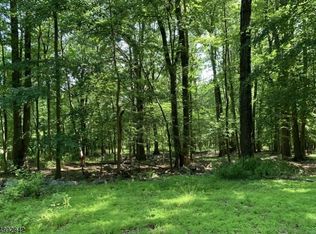Tastefully renovated Bernardsville Mountain home offering a serene & private setting. Stunning Classic Colonial, set on 5+AC includes the main house, converted barn/studio & unique pool surrounded by manicured yard mature trees, shrubs & perennial gardens. The home design provides formal & casual living spaces, seamlessly connecting the indoors with nature. The main house includes, on 1st floor, a designer kitchen, oversized pantry, living room highlighted by a hand-carved stone fireplace surround, a cherry paneled study, family room stacked-stone fireplace & cathedral ceiling, formal dining room, an additional casual family room, mud room, 1 1/2 baths. 2nd Floor offers MBR suite walk-closet & impeccable European-style bathroom, 3 more BRs & baths. Barn offers 2-car garage, duplex studio PR
This property is off market, which means it's not currently listed for sale or rent on Zillow. This may be different from what's available on other websites or public sources.
