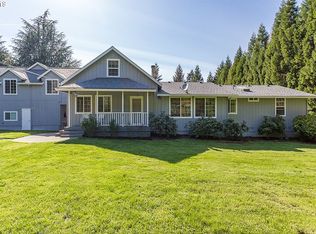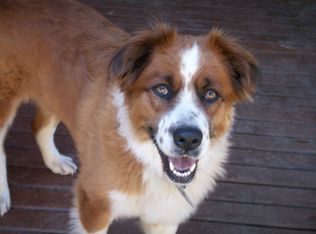Sold
$1,585,100
30295 SW Ladd Hill Rd, Sherwood, OR 97140
3beds
3,479sqft
Residential, Single Family Residence
Built in 2006
9.68 Acres Lot
$1,591,200 Zestimate®
$456/sqft
$4,345 Estimated rent
Home value
$1,591,200
$1.50M - $1.69M
$4,345/mo
Zestimate® history
Loading...
Owner options
Explore your selling options
What's special
This gorgeous two-level home features an open-concept design with custom woodwork, high ceilings, and large windows, making it light, bright, and airy. The updated kitchen is a chef’s dream, with quartz countertops and marble backsplash, all new stainless steel appliances, and a large walk-in pantry. The living room offers a stone-stacked wood fireplace and custom built-ins with lots of natural light and leaded glass accent windows. Enjoy meals in the octagonal dining room with wood accents, exposed beams, surrounding windows, skylights and a chandelier. A quiet office with built-in shelves and a bonus sitting room with a flagstone patio provide spaces for work and relaxation. There is also a large laundry room and muilti-use space for a workout area or other use on the main floor. Upstairs, the spacious primary suite has a walk-in closet, wood-burning fireplace, and gorgeous creek and forest views. The all marble en suite includes dual vanity, and a walk-in steam shower. The second bedroom has access to the full jack and jill bathroom and ample closet space. The third bedroom has double closets and access to a full height attic space for more storage. The large backyard, trails, trees, and year around creek offer tranquility and the two-car garage and cottage-shed provide plenty of storage and project space! Spend time in the outdoors on this gorgeous acreage property walking the trails and enjoying the creek all year long! 10-15 minutes drive to mainstreet Sherwood or downtown Wilsonville. Proximity to shops, restaurants, walking trails, hiking and the river! County living with convenience close by!
Zillow last checked: 8 hours ago
Listing updated: May 18, 2025 at 04:32am
Listed by:
Steve Nassar 503-805-5582,
Premiere Property Group, LLC,
Jessica Wille 503-515-1963,
Premiere Property Group, LLC
Bought with:
John Tae, 201209617
eXp Realty, LLC
Source: RMLS (OR),MLS#: 777080131
Facts & features
Interior
Bedrooms & bathrooms
- Bedrooms: 3
- Bathrooms: 3
- Full bathrooms: 2
- Partial bathrooms: 1
- Main level bathrooms: 1
Primary bedroom
- Features: Balcony, Walkin Closet, Walkin Shower, Wood Floors, Wood Stove
- Level: Upper
- Area: 272
- Dimensions: 17 x 16
Bedroom 2
- Features: Hardwood Floors, Closet
- Level: Upper
- Area: 156
- Dimensions: 13 x 12
Bedroom 3
- Features: Hardwood Floors, Double Closet
- Level: Upper
- Area: 182
- Dimensions: 14 x 13
Dining room
- Features: Bay Window, Beamed Ceilings, Coved, Exterior Entry, Garden Window, Skylight, High Ceilings, Tile Floor
- Level: Main
- Area: 144
- Dimensions: 12 x 12
Kitchen
- Features: French Doors, Island, Patio, Marble, Quartz, Tile Floor
- Level: Main
- Area: 342
- Width: 18
Living room
- Features: Bay Window, Fireplace, Garden Window, Hardwood Floors
- Level: Main
- Area: 357
- Dimensions: 21 x 17
Office
- Level: Main
- Area: 144
- Dimensions: 12 x 12
Heating
- Heat Pump, Fireplace(s)
Cooling
- Heat Pump
Appliances
- Included: Stainless Steel Appliance(s), Washer/Dryer, Electric Water Heater
- Laundry: Laundry Room
Features
- High Ceilings, Marble, Quartz, Vaulted Ceiling(s), Wainscoting, Sink, Closet, Double Closet, Beamed Ceilings, Coved, Kitchen Island, Balcony, Walk-In Closet(s), Walkin Shower, Pantry, Tile
- Flooring: Hardwood, Tile, Wood
- Doors: French Doors
- Windows: Vinyl Frames, Bay Window(s), Garden Window(s), Skylight(s)
- Basement: Crawl Space
- Number of fireplaces: 2
- Fireplace features: Insert, Wood Burning, Wood Burning Stove
Interior area
- Total structure area: 3,479
- Total interior livable area: 3,479 sqft
Property
Parking
- Total spaces: 2
- Parking features: Driveway, Parking Pad, Attached
- Attached garage spaces: 2
- Has uncovered spaces: Yes
Accessibility
- Accessibility features: Garage On Main, Accessibility
Features
- Stories: 2
- Patio & porch: Covered Deck, Deck, Patio, Porch
- Exterior features: Raised Beds, Yard, Exterior Entry, Balcony
- Has view: Yes
- View description: Creek/Stream, Trees/Woods
- Has water view: Yes
- Water view: Creek/Stream
- Waterfront features: Creek
- Body of water: Corral Creek
Lot
- Size: 9.68 Acres
- Features: Gentle Sloping, Level, Private, Secluded, Acres 7 to 10
Details
- Additional structures: CoveredArena, ToolShed
- Parcel number: 05005374
- Zoning: FF-10
Construction
Type & style
- Home type: SingleFamily
- Architectural style: Craftsman
- Property subtype: Residential, Single Family Residence
Materials
- Board & Batten Siding, Cedar, Stone
- Roof: Composition
Condition
- Resale
- New construction: No
- Year built: 2006
Utilities & green energy
- Sewer: Septic Tank
- Water: Private, Well
Community & neighborhood
Security
- Security features: Security Gate
Location
- Region: Sherwood
Other
Other facts
- Listing terms: Cash,Conventional
- Road surface type: Paved
Price history
| Date | Event | Price |
|---|---|---|
| 5/16/2025 | Sold | $1,585,100-0.6%$456/sqft |
Source: | ||
| 4/13/2025 | Pending sale | $1,595,000$458/sqft |
Source: | ||
| 4/10/2025 | Listed for sale | $1,595,000+36.9%$458/sqft |
Source: | ||
| 5/31/2017 | Sold | $1,165,000$335/sqft |
Source: | ||
Public tax history
| Year | Property taxes | Tax assessment |
|---|---|---|
| 2024 | $7,574 +2.9% | $569,077 +3% |
| 2023 | $7,358 +2.4% | $552,504 +3% |
| 2022 | $7,183 +5.9% | $536,410 +3% |
Find assessor info on the county website
Neighborhood: 97140
Nearby schools
GreatSchools rating
- 7/10Mabel Rush Elementary SchoolGrades: K-5Distance: 5 mi
- 5/10Mountain View Middle SchoolGrades: 6-8Distance: 5.1 mi
- 7/10Newberg Senior High SchoolGrades: 9-12Distance: 5.2 mi
Schools provided by the listing agent
- Elementary: Mabel Rush
- Middle: Mountain View
- High: Newberg
Source: RMLS (OR). This data may not be complete. We recommend contacting the local school district to confirm school assignments for this home.
Get a cash offer in 3 minutes
Find out how much your home could sell for in as little as 3 minutes with a no-obligation cash offer.
Estimated market value
$1,591,200
Get a cash offer in 3 minutes
Find out how much your home could sell for in as little as 3 minutes with a no-obligation cash offer.
Estimated market value
$1,591,200

