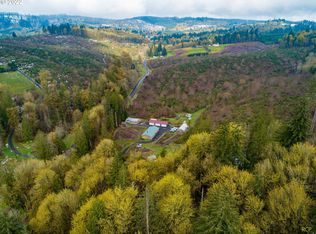Sold
$360,000
30295 Barker Rd, Rainier, OR 97048
2beds
1,087sqft
Residential, Manufactured Home
Built in 1996
3 Acres Lot
$396,300 Zestimate®
$331/sqft
$2,094 Estimated rent
Home value
$396,300
$373,000 - $416,000
$2,094/mo
Zestimate® history
Loading...
Owner options
Explore your selling options
What's special
Heres your private & secluded oasis. Manu with vaulted ceilings, roomy kitchen & living room with an abundance of windows for sunshine & shadows streaming in from the beautiful treed setting. Very large shop and plenty of parking too. Long private driveway will tuck you up in the trees for that rare sense of privacy. Caution, Please do not go near Henry the Billy Goat!
Zillow last checked: 8 hours ago
Listing updated: January 31, 2023 at 07:51am
Listed by:
Rhonda Holmsten 503-866-1276,
Ark Real Estate
Bought with:
Diana Ferguson, 200503157
Keller Williams Realty Portland Elite
Source: RMLS (OR),MLS#: 22508157
Facts & features
Interior
Bedrooms & bathrooms
- Bedrooms: 2
- Bathrooms: 2
- Full bathrooms: 2
- Main level bathrooms: 2
Primary bedroom
- Features: Bathroom, Vaulted Ceiling, Walkin Closet, Wallto Wall Carpet
- Level: Main
Bedroom 2
- Features: Closet, Vaulted Ceiling, Wallto Wall Carpet
- Level: Main
Dining room
- Features: Living Room Dining Room Combo, Vaulted Ceiling, Wallto Wall Carpet
- Level: Main
Kitchen
- Features: Dishwasher, Eat Bar, Free Standing Range, Free Standing Refrigerator, Vaulted Ceiling, Vinyl Floor
- Level: Main
Living room
- Features: Living Room Dining Room Combo, Vaulted Ceiling, Wallto Wall Carpet
- Level: Main
Heating
- Forced Air
Appliances
- Included: Dishwasher, Free-Standing Range, Free-Standing Refrigerator, Plumbed For Ice Maker, Range Hood, Electric Water Heater
Features
- Vaulted Ceiling(s), Closet, Living Room Dining Room Combo, Eat Bar, Bathroom, Walk-In Closet(s)
- Flooring: Vinyl, Wall to Wall Carpet
- Windows: Vinyl Frames
- Basement: Crawl Space
Interior area
- Total structure area: 1,087
- Total interior livable area: 1,087 sqft
Property
Parking
- Total spaces: 2
- Parking features: Driveway, RV Access/Parking, RV Boat Storage, Detached, Extra Deep Garage, Oversized
- Garage spaces: 2
- Has uncovered spaces: Yes
Accessibility
- Accessibility features: One Level, Utility Room On Main, Accessibility
Features
- Levels: One
- Stories: 1
- Patio & porch: Deck
- Exterior features: Exterior Entry
- Has view: Yes
- View description: Territorial, Trees/Woods
Lot
- Size: 3 Acres
- Features: Gentle Sloping, Level, Private, Secluded, Acres 3 to 5
Details
- Additional structures: Outbuilding, RVBoatStorage
- Parcel number: 21312
- Zoning: FA-80
Construction
Type & style
- Home type: MobileManufactured
- Property subtype: Residential, Manufactured Home
Materials
- Wood Composite
- Foundation: Skirting
- Roof: Composition
Condition
- Updated/Remodeled
- New construction: No
- Year built: 1996
Utilities & green energy
- Sewer: Standard Septic
- Water: Spring, Well
Community & neighborhood
Location
- Region: Rainier
Other
Other facts
- Body type: Double Wide
- Listing terms: Cash,Conventional,FHA,VA Loan
- Road surface type: Gravel
Price history
| Date | Event | Price |
|---|---|---|
| 1/30/2023 | Sold | $360,000$331/sqft |
Source: | ||
| 12/20/2022 | Pending sale | $360,000$331/sqft |
Source: | ||
| 11/23/2022 | Listed for sale | $360,000+44%$331/sqft |
Source: | ||
| 5/18/2020 | Listing removed | $250,000$230/sqft |
Source: Ark Real Estate #19557664 Report a problem | ||
| 1/16/2020 | Pending sale | $250,000$230/sqft |
Source: Ark Real Estate #19557664 Report a problem | ||
Public tax history
| Year | Property taxes | Tax assessment |
|---|---|---|
| 2024 | $1,734 +0.4% | $145,128 +3% |
| 2023 | $1,726 +5.4% | $140,909 +3% |
| 2022 | $1,638 +2.9% | $136,811 +3% |
Find assessor info on the county website
Neighborhood: 97048
Nearby schools
GreatSchools rating
- 4/10Hudson Park Elementary SchoolGrades: K-6Distance: 6.8 mi
- 6/10Rainier Jr/Sr High SchoolGrades: 7-12Distance: 6.8 mi
Schools provided by the listing agent
- Elementary: Hudson Park
- Middle: Rainier
- High: Rainier
Source: RMLS (OR). This data may not be complete. We recommend contacting the local school district to confirm school assignments for this home.
