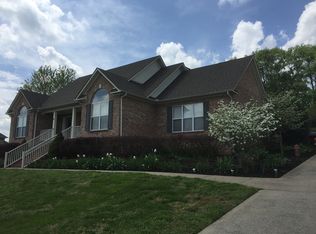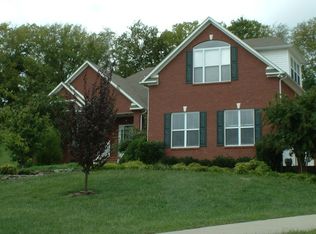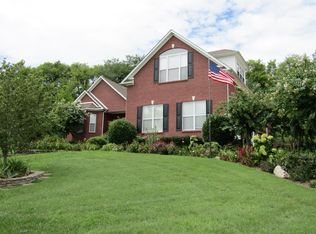Closed
$625,000
3029 Viewpointe Way, Columbia, TN 38401
3beds
2,821sqft
Single Family Residence, Residential
Built in 2002
1.02 Acres Lot
$651,400 Zestimate®
$222/sqft
$2,858 Estimated rent
Home value
$651,400
$619,000 - $684,000
$2,858/mo
Zestimate® history
Loading...
Owner options
Explore your selling options
What's special
MOTIVATED SELLERS-already UC on new property. Beautiful all brick N Columbia home on a 1 acre tree filled lot w/stunning views! From the front-overlook lush green hills & horse pastures-from the back, enjoy a private tree-lined backyard w/deck & custom stone patio/wood burning fireplace. Vaulted great room w/stone fireplace & built-in entertainment center, kitchen w/stainless & updated cabinets/countertops, newly remodeled primary bathroom w/large walk in closet, new carpet/paint. Newer HVAC’s (2018,2020) & H2O heater (2020). 3 car garage+parking pad. Whole house H2O filter system & upstairs air purifier, walk in storage spaces. Close to Spring Hill/Columbia attractions & I-65. 5 miles to Zion Christian/13 miles to Columbia Academy.
Zillow last checked: 8 hours ago
Listing updated: December 13, 2023 at 05:59pm
Listing Provided by:
Cara Hudson Owen 615-337-8219,
Compass RE
Bought with:
Nonmls
Realtracs, Inc.
Nonmls
Realtracs, Inc.
Source: RealTracs MLS as distributed by MLS GRID,MLS#: 2574646
Facts & features
Interior
Bedrooms & bathrooms
- Bedrooms: 3
- Bathrooms: 4
- Full bathrooms: 3
- 1/2 bathrooms: 1
- Main level bedrooms: 1
Bedroom 1
- Area: 208 Square Feet
- Dimensions: 16x13
Bedroom 2
- Features: Walk-In Closet(s)
- Level: Walk-In Closet(s)
- Area: 144 Square Feet
- Dimensions: 12x12
Bedroom 3
- Features: Extra Large Closet
- Level: Extra Large Closet
- Area: 144 Square Feet
- Dimensions: 12x12
Bonus room
- Features: Second Floor
- Level: Second Floor
- Area: 572 Square Feet
- Dimensions: 26x22
Dining room
- Features: Formal
- Level: Formal
- Area: 120 Square Feet
- Dimensions: 12x10
Kitchen
- Features: Eat-in Kitchen
- Level: Eat-in Kitchen
- Area: 288 Square Feet
- Dimensions: 24x12
Living room
- Area: 320 Square Feet
- Dimensions: 20x16
Heating
- Central, Natural Gas
Cooling
- Central Air
Appliances
- Included: Electric Oven, Electric Range
- Laundry: Utility Connection
Features
- Ceiling Fan(s), Storage, Walk-In Closet(s), Primary Bedroom Main Floor
- Flooring: Carpet, Wood, Tile
- Basement: Crawl Space
- Number of fireplaces: 2
Interior area
- Total structure area: 2,821
- Total interior livable area: 2,821 sqft
- Finished area above ground: 2,821
Property
Parking
- Total spaces: 3
- Parking features: Garage Door Opener, Garage Faces Side, Concrete
- Garage spaces: 3
Features
- Levels: Two
- Stories: 2
- Patio & porch: Deck, Patio, Porch
Lot
- Size: 1.02 Acres
- Features: Sloped
Details
- Parcel number: 075 01442 000
- Special conditions: Standard
- Other equipment: Air Purifier
Construction
Type & style
- Home type: SingleFamily
- Architectural style: Traditional
- Property subtype: Single Family Residence, Residential
Materials
- Brick
- Roof: Shingle
Condition
- New construction: No
- Year built: 2002
Utilities & green energy
- Sewer: Septic Tank
- Water: Public
- Utilities for property: Water Available, Cable Connected
Community & neighborhood
Location
- Region: Columbia
- Subdivision: Pointe Of View
Price history
| Date | Event | Price |
|---|---|---|
| 12/8/2023 | Sold | $625,000-5.2%$222/sqft |
Source: | ||
| 10/28/2023 | Pending sale | $659,000$234/sqft |
Source: | ||
| 10/16/2023 | Price change | $659,000-2.4%$234/sqft |
Source: | ||
| 10/7/2023 | Price change | $675,000-1.5%$239/sqft |
Source: | ||
| 9/24/2023 | Listed for sale | $685,000-2.1%$243/sqft |
Source: | ||
Public tax history
| Year | Property taxes | Tax assessment |
|---|---|---|
| 2025 | $2,027 | $106,150 |
| 2024 | $2,027 | $106,150 |
| 2023 | $2,027 | $106,150 |
Find assessor info on the county website
Neighborhood: 38401
Nearby schools
GreatSchools rating
- 2/10E. A. Cox Middle SchoolGrades: 5-8Distance: 1.8 mi
- 4/10Spring Hill High SchoolGrades: 9-12Distance: 4.4 mi
- 2/10R Howell Elementary SchoolGrades: PK-4Distance: 2.1 mi
Schools provided by the listing agent
- Elementary: R Howell Elementary
- Middle: E. A. Cox Middle School
- High: Spring Hill High School
Source: RealTracs MLS as distributed by MLS GRID. This data may not be complete. We recommend contacting the local school district to confirm school assignments for this home.
Get a cash offer in 3 minutes
Find out how much your home could sell for in as little as 3 minutes with a no-obligation cash offer.
Estimated market value$651,400
Get a cash offer in 3 minutes
Find out how much your home could sell for in as little as 3 minutes with a no-obligation cash offer.
Estimated market value
$651,400


