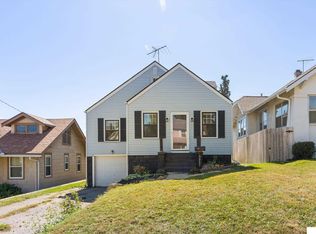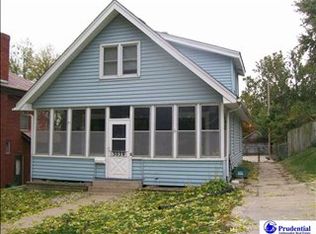Sold for $190,000 on 01/19/24
$190,000
3029 Titus Ave, Omaha, NE 68112
4beds
2,048sqft
Single Family Residence
Built in 1938
6,969.6 Square Feet Lot
$209,300 Zestimate®
$93/sqft
$2,348 Estimated rent
Maximize your home sale
Get more eyes on your listing so you can sell faster and for more.
Home value
$209,300
$197,000 - $222,000
$2,348/mo
Zestimate® history
Loading...
Owner options
Explore your selling options
What's special
Buyers financing fell through. No issues or concerns with inspections or appraisal. So much house for the money. Your next home was beautifully renovated and updated just three years ago and has been lovingly maintained since. Updates include to the kitchen with all the modern touches, the addition of a 4th bedroom and ¾ bathroom / laundry, upgraded plumbing and electrical throughout, driveway retaining wall, and to top it all off, now just three-year-old roof and gutters on both the house and the garage. The enclosed front porch runs the full width of the house and leads to the L-shaped living and dining rooms which are wide open to the kitchen. Two bedrooms and the main bathroom with updated flooring and tub surround complete the main level. Upstairs is the perfect bedroom / sitting room getaway, while the lower level features a comfortable family room, 4th bedroom and bathroom as well as a large unfinished storage / utility room.
Zillow last checked: 8 hours ago
Listing updated: April 13, 2024 at 08:22am
Listed by:
Susan Vaccaro 402-770-2387,
Nebraska Realty,
Paul Vaccaro 402-540-3171,
Nebraska Realty
Bought with:
Connie Luick, 20181369
BHHS Ambassador Real Estate
Source: GPRMLS,MLS#: 22321648
Facts & features
Interior
Bedrooms & bathrooms
- Bedrooms: 4
- Bathrooms: 2
- Full bathrooms: 1
- 3/4 bathrooms: 1
- Main level bathrooms: 1
Primary bedroom
- Features: Wood Floor, 9'+ Ceiling
- Level: Main
- Area: 110
- Dimensions: 11 x 10
Bedroom 2
- Features: Wood Floor, 9'+ Ceiling
- Level: Main
- Area: 110
- Dimensions: 11 x 10
Bedroom 3
- Features: Vinyl Floor
- Level: Second
- Area: 176
- Dimensions: 22 x 8
Bedroom 4
- Features: Wall/Wall Carpeting
- Level: Basement
- Area: 189
- Dimensions: 21 x 9
Dining room
- Features: Wood Floor, 9'+ Ceiling
- Level: Main
- Area: 140
- Dimensions: 14 x 10
Family room
- Features: Wall/Wall Carpeting
- Level: Basement
- Area: 204
- Dimensions: 17 x 12
Kitchen
- Features: Laminate Flooring
- Level: Main
- Area: 170
- Dimensions: 17 x 10
Living room
- Features: Wood Floor, 9'+ Ceiling
- Level: Main
- Area: 275
- Dimensions: 25 x 11
Basement
- Area: 1040
Heating
- Natural Gas, Forced Air
Cooling
- Central Air
Appliances
- Included: Range, Washer, Dishwasher, Dryer, Disposal, Microwave
- Laundry: Laminate Flooring
Features
- Basement: Egress,Partially Finished
- Has fireplace: No
Interior area
- Total structure area: 2,048
- Total interior livable area: 2,048 sqft
- Finished area above ground: 1,448
- Finished area below ground: 600
Property
Parking
- Total spaces: 1
- Parking features: Detached
- Garage spaces: 1
Features
- Levels: One and One Half
- Patio & porch: Enclosed Porch
- Fencing: Wood,Privacy
Lot
- Size: 6,969 sqft
- Dimensions: 140 x 50
- Features: Up to 1/4 Acre.
Details
- Parcel number: 2344470292
Construction
Type & style
- Home type: SingleFamily
- Property subtype: Single Family Residence
Materials
- Foundation: Block
- Roof: Composition
Condition
- Not New and NOT a Model
- New construction: No
- Year built: 1938
Utilities & green energy
- Sewer: Public Sewer
- Water: Public
Community & neighborhood
Location
- Region: Omaha
- Subdivision: Upland Terrace
Other
Other facts
- Listing terms: VA Loan,FHA,Conventional,Cash
- Ownership: Fee Simple
Price history
| Date | Event | Price |
|---|---|---|
| 1/19/2024 | Sold | $190,000+0.5%$93/sqft |
Source: | ||
| 12/11/2023 | Pending sale | $189,000$92/sqft |
Source: | ||
| 12/11/2023 | Listed for sale | $189,000$92/sqft |
Source: | ||
| 11/30/2023 | Pending sale | $189,000$92/sqft |
Source: | ||
| 11/21/2023 | Price change | $189,000-5.3%$92/sqft |
Source: | ||
Public tax history
| Year | Property taxes | Tax assessment |
|---|---|---|
| 2024 | $2,756 -6.8% | $165,700 +18.3% |
| 2023 | $2,956 -1.2% | $140,100 |
| 2022 | $2,991 +3.3% | $140,100 +2.4% |
Find assessor info on the county website
Neighborhood: Miller Park-Minne Lusa
Nearby schools
GreatSchools rating
- 5/10Minne Lusa Elementary SchoolGrades: PK-5Distance: 0.3 mi
- 3/10Mc Millan Magnet Middle SchoolGrades: 6-8Distance: 0.6 mi
- 1/10Omaha North Magnet High SchoolGrades: 9-12Distance: 1.6 mi
Schools provided by the listing agent
- Elementary: Minne Lusa
- Middle: McMillan
- High: North
- District: Omaha
Source: GPRMLS. This data may not be complete. We recommend contacting the local school district to confirm school assignments for this home.

Get pre-qualified for a loan
At Zillow Home Loans, we can pre-qualify you in as little as 5 minutes with no impact to your credit score.An equal housing lender. NMLS #10287.
Sell for more on Zillow
Get a free Zillow Showcase℠ listing and you could sell for .
$209,300
2% more+ $4,186
With Zillow Showcase(estimated)
$213,486
