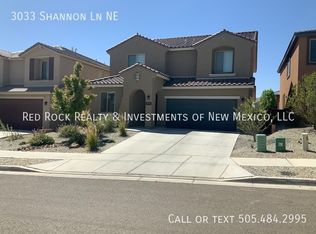Sold
Price Unknown
3029 Shannon Ln NE, Rio Rancho, NM 87144
4beds
2,798sqft
Single Family Residence
Built in 2020
5,227.2 Square Feet Lot
$480,200 Zestimate®
$--/sqft
$2,798 Estimated rent
Home value
$480,200
$456,000 - $504,000
$2,798/mo
Zestimate® history
Loading...
Owner options
Explore your selling options
What's special
Welcome to this stunning 4 bedroom, 2.5 bath residence offering exquisite features and amenities. The heart of the home, the chef's kitchen, is a culinary paradise with quartz countertops, providing ample space for food prep and entertaining guests. The landscaped backyard creates a tranquil oasis, offering a serene escape from daily life. Equipped with solar panels, the home is not only energy-efficient but also environmentally conscious. Enjoy the comfort of refrigerated air throughout the house in the summers. The tankless water heater guarantees hot water on demand throughout the home. The downstairs master suite provides a private retreat, while the bay windows invites natural light.This property seamlessly combines elegance, functionality and sustainability.
Zillow last checked: 8 hours ago
Listing updated: October 30, 2023 at 09:07am
Listed by:
Jason Wesley Dencklau 505-401-6178,
Coldwell Banker Legacy,
Shay Lorentzen 505-573-0074,
Coldwell Banker Legacy
Bought with:
Patricia A Morrison, 50332
Coldwell Banker Legacy
Source: SWMLS,MLS#: 1037907
Facts & features
Interior
Bedrooms & bathrooms
- Bedrooms: 4
- Bathrooms: 3
- Full bathrooms: 1
- 3/4 bathrooms: 1
- 1/2 bathrooms: 1
Primary bedroom
- Level: Main
- Area: 226.5
- Dimensions: 15.1 x 15
Bedroom 2
- Level: Upper
- Area: 232.5
- Dimensions: 15.5 x 15
Bedroom 3
- Level: Upper
- Area: 162.06
- Dimensions: 14.6 x 11.1
Bedroom 4
- Level: Upper
- Area: 163.32
- Dimensions: 14.7 x 11.11
Dining room
- Level: Main
- Area: 247.52
- Dimensions: 22.1 x 11.2
Kitchen
- Level: Main
- Area: 210.24
- Dimensions: 14.6 x 14.4
Living room
- Level: Main
- Area: 224.48
- Dimensions: 18.4 x 12.2
Office
- Level: Main
- Area: 110.88
- Dimensions: 11.2 x 9.9
Heating
- Central, Forced Air
Cooling
- Central Air
Appliances
- Included: Built-In Gas Oven, Built-In Gas Range, Dishwasher, Microwave, Refrigerator, Range Hood
- Laundry: Washer Hookup, Dryer Hookup, ElectricDryer Hookup
Features
- Kitchen Island, Loft, Main Level Primary, Pantry, Shower Only, Separate Shower, Walk-In Closet(s)
- Flooring: Carpet, Tile
- Windows: Double Pane Windows, Insulated Windows, Low-Emissivity Windows
- Has basement: No
- Has fireplace: No
Interior area
- Total structure area: 2,798
- Total interior livable area: 2,798 sqft
Property
Parking
- Total spaces: 2
- Parking features: Attached, Garage
- Attached garage spaces: 2
Accessibility
- Accessibility features: None
Features
- Levels: Two
- Stories: 2
- Exterior features: Private Yard
- Fencing: Wall
Lot
- Size: 5,227 sqft
- Features: Lawn, Trees
Details
- Parcel number: 1012072500241
- Zoning description: R-4
Construction
Type & style
- Home type: SingleFamily
- Property subtype: Single Family Residence
Materials
- Frame, Synthetic Stucco
- Roof: Pitched,Tile
Condition
- Resale
- New construction: No
- Year built: 2020
Details
- Builder name: Pulte
Utilities & green energy
- Sewer: Public Sewer
- Water: Public
- Utilities for property: Cable Connected, Electricity Connected, Natural Gas Connected, Sewer Connected
Green energy
- Energy efficient items: Windows
- Energy generation: Solar
Community & neighborhood
Location
- Region: Rio Rancho
HOA & financial
HOA
- Has HOA: Yes
- HOA fee: $55 monthly
- Services included: Common Areas
Other
Other facts
- Listing terms: Cash,Conventional,FHA,VA Loan
- Road surface type: Paved
Price history
| Date | Event | Price |
|---|---|---|
| 10/26/2023 | Sold | -- |
Source: | ||
| 10/2/2023 | Pending sale | $460,000$164/sqft |
Source: | ||
| 8/15/2023 | Price change | $460,000-3.2%$164/sqft |
Source: | ||
| 7/13/2023 | Listed for sale | $475,000$170/sqft |
Source: | ||
| 12/17/2020 | Sold | -- |
Source: | ||
Public tax history
| Year | Property taxes | Tax assessment |
|---|---|---|
| 2025 | $6,137 0% | $149,245 +3% |
| 2024 | $6,138 +13.8% | $144,898 +16.7% |
| 2023 | $5,392 +1.8% | $124,149 +3% |
Find assessor info on the county website
Neighborhood: 87144
Nearby schools
GreatSchools rating
- 4/10Cielo Azul Elementary SchoolGrades: K-5Distance: 2.2 mi
- 7/10Rio Rancho Middle SchoolGrades: 6-8Distance: 1.4 mi
- 7/10V Sue Cleveland High SchoolGrades: 9-12Distance: 2 mi
Schools provided by the listing agent
- Elementary: Enchanted Hills
- Middle: Rio Rancho Mid High
- High: V. Sue Cleveland
Source: SWMLS. This data may not be complete. We recommend contacting the local school district to confirm school assignments for this home.
Get a cash offer in 3 minutes
Find out how much your home could sell for in as little as 3 minutes with a no-obligation cash offer.
Estimated market value$480,200
Get a cash offer in 3 minutes
Find out how much your home could sell for in as little as 3 minutes with a no-obligation cash offer.
Estimated market value
$480,200
