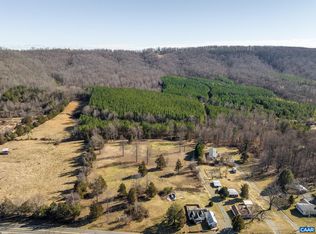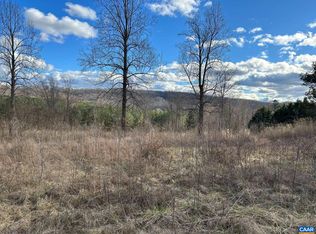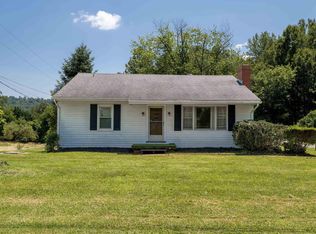Complete remodel. All new from roof to flooring! Built in 1964 and added on to in 2003, this home on 3 acres in Albemarle County offers 1950 finished square feet of living space, & 1950 square feet in an unfinished walk out basement w/garage & windows. 4 bedrooms recorded in the county, 3 BR on the original side & 2 on the new addition with a bonus room, 3 full baths, 2 kitchens, 2 living rooms, 2 separate basement entrances. Home is wired for a Generac generator. Situated privately off of Scottsville Road and minutes to the city of Charlottesville.
This property is off market, which means it's not currently listed for sale or rent on Zillow. This may be different from what's available on other websites or public sources.



