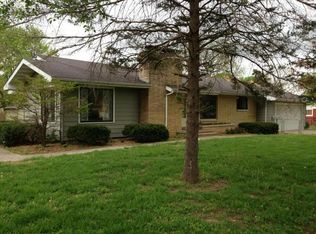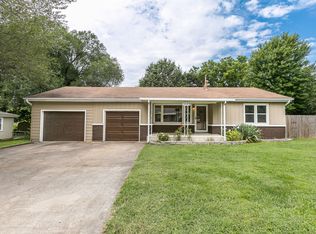This home is owned by the U.S. Department of Housing and Urban Development (HUD). This home is sold as is with all faults & where is.
This property is off market, which means it's not currently listed for sale or rent on Zillow. This may be different from what's available on other websites or public sources.


