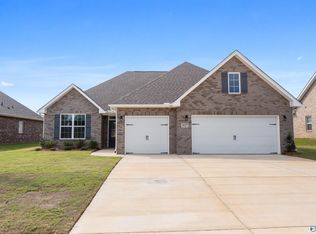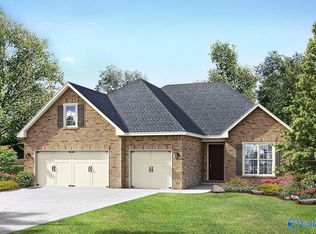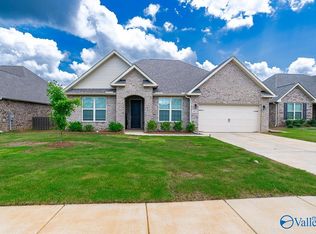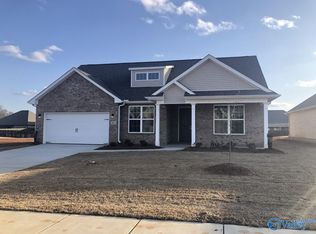Sold for $334,900
$334,900
3029 Henry Rd SE, Decatur, AL 35603
3beds
2,270sqft
Single Family Residence
Built in 2023
10,400 Square Feet Lot
$351,800 Zestimate®
$148/sqft
$2,017 Estimated rent
Home value
$351,800
$334,000 - $369,000
$2,017/mo
Zestimate® history
Loading...
Owner options
Explore your selling options
What's special
Under Construction - With its charming, full-brick exterior, it’s no wonder why The Rockford’s our best-selling floor plan! A wall of windows floods the family room with natural light, and the kitchen invites you to cook – welcoming you with an oversized island, stainless-steel appliances and a large corner pantry. The isolated Master Suite features plenty of room and a massive walk-in closet.*Attached photos may include upgrades and non-standard features.Estimated completion late Feb.
Zillow last checked: 8 hours ago
Listing updated: March 09, 2023 at 04:37pm
Listed by:
Kevin Holaday 256-339-0003,
Davidson Homes LLC 4
Bought with:
Linda Blue, 111544
Linda Blue Real Estate, LLC
Source: ValleyMLS,MLS#: 1824260
Facts & features
Interior
Bedrooms & bathrooms
- Bedrooms: 3
- Bathrooms: 3
- Full bathrooms: 2
- 1/2 bathrooms: 1
Primary bedroom
- Features: 9’ Ceiling, Ceiling Fan(s), Carpet, Double Vanity, Recessed Lighting, Walk-In Closet(s)
- Level: First
- Area: 224
- Dimensions: 16 x 14
Bedroom 2
- Features: 9’ Ceiling, Carpet
- Level: First
- Area: 132
- Dimensions: 11 x 12
Bedroom 3
- Features: 9’ Ceiling, Carpet
- Level: First
- Area: 120
- Dimensions: 12 x 10
Dining room
- Features: 9’ Ceiling, LVP
- Level: First
- Area: 156
- Dimensions: 13 x 12
Kitchen
- Features: 9’ Ceiling, Granite Counters, Kitchen Island, Pantry, Recessed Lighting, LVP
- Level: First
- Area: 180
- Dimensions: 15 x 12
Living room
- Features: 9’ Ceiling, Ceiling Fan(s), Recessed Lighting, LVP
- Level: First
- Area: 342
- Dimensions: 19 x 18
Heating
- Central 1
Cooling
- Central 1
Appliances
- Included: Dishwasher, Gas Water Heater, Microwave, Range, Tankless Water Heater
Features
- Has basement: No
- Has fireplace: No
- Fireplace features: None
Interior area
- Total interior livable area: 2,270 sqft
Property
Features
- Levels: One
- Stories: 1
Lot
- Size: 10,400 sqft
- Dimensions: 65 x 160
Details
- Parcel number: 1201020000007.139
Construction
Type & style
- Home type: SingleFamily
- Architectural style: Ranch
- Property subtype: Single Family Residence
Materials
- Foundation: Slab
Condition
- New Construction
- New construction: Yes
- Year built: 2023
Details
- Builder name: DAVIDSON HOMES LLC
Utilities & green energy
- Sewer: Public Sewer
- Water: Public
Community & neighborhood
Location
- Region: Decatur
- Subdivision: River Road Estates
HOA & financial
HOA
- Has HOA: Yes
- HOA fee: $400 annually
- Association name: Elite Property Mangement
Other
Other facts
- Listing agreement: Agency
Price history
| Date | Event | Price |
|---|---|---|
| 3/9/2023 | Sold | $334,900$148/sqft |
Source: | ||
| 1/30/2023 | Pending sale | $334,900$148/sqft |
Source: | ||
| 1/7/2023 | Price change | $334,900-1.7%$148/sqft |
Source: | ||
| 12/31/2022 | Price change | $340,712-5.5%$150/sqft |
Source: Strategic MLS Alliance #508843 Report a problem | ||
| 12/10/2022 | Price change | $360,712-19.8%$159/sqft |
Source: | ||
Public tax history
Tax history is unavailable.
Neighborhood: 35603
Nearby schools
GreatSchools rating
- 10/10Priceville Jr High SchoolGrades: 5-8Distance: 1.8 mi
- 6/10Priceville High SchoolGrades: 9-12Distance: 1.2 mi
- 10/10Priceville Elementary SchoolGrades: PK-5Distance: 2.4 mi
Schools provided by the listing agent
- Elementary: Walter Jackson
- Middle: Decatur Middle School
- High: Decatur High
Source: ValleyMLS. This data may not be complete. We recommend contacting the local school district to confirm school assignments for this home.
Get pre-qualified for a loan
At Zillow Home Loans, we can pre-qualify you in as little as 5 minutes with no impact to your credit score.An equal housing lender. NMLS #10287.
Sell with ease on Zillow
Get a Zillow Showcase℠ listing at no additional cost and you could sell for —faster.
$351,800
2% more+$7,036
With Zillow Showcase(estimated)$358,836



