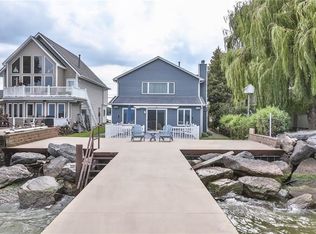Closed
$756,000
3029 Edgemere Dr, Rochester, NY 14612
3beds
2,874sqft
Single Family Residence
Built in 1991
0.4 Acres Lot
$775,900 Zestimate®
$263/sqft
$2,770 Estimated rent
Maximize your home sale
Get more eyes on your listing so you can sell faster and for more.
Home value
$775,900
$698,000 - $861,000
$2,770/mo
Zestimate® history
Loading...
Owner options
Explore your selling options
What's special
This beautiful 3 bd and 2.5 bth home with 120 ft access to Lake Ontario and stunning views of Cranberry Pond would offer the best of both worlds. This exquisite waterfront retreat offers a lifestyle of luxury and natural beauty. As you approach the property, you are greeted by lush landscaping and the gentle rustle of the trees. The allure of waterfront living becomes apparent as you enter into this meticulously designed home for the water view from each room. These windows frame panoramic views of Lake Ontario and the pond, filling the spacious living areas with natural light enhanced by skylights, and a seamless connection to the outdoors. Imagine waking up to the soft morning light dancing on the lake water or enjoying a glass of wine as the sun sets over the pond, painting the sky in hues of orange and pink. The gourmet kitchen features newer appliances, custom cabinetry, and a large island, perfect for entertaining guests or preparing intimate meals with a view. Whether you enjoy swimming, boating, fishing, or simply basking in the sun on the shores, this home provides endless opportunities for waterfront recreation and relaxation. Delayed nego starting at 12 PM, 7/15.
Zillow last checked: 8 hours ago
Listing updated: August 30, 2024 at 06:28pm
Listed by:
Myoungjin Joo 585-203-6393,
Myoungjin Joo
Bought with:
Sharon M. Quataert, 10491204899
Sharon Quataert Realty
Source: NYSAMLSs,MLS#: R1550251 Originating MLS: Rochester
Originating MLS: Rochester
Facts & features
Interior
Bedrooms & bathrooms
- Bedrooms: 3
- Bathrooms: 3
- Full bathrooms: 2
- 1/2 bathrooms: 1
- Main level bathrooms: 3
- Main level bedrooms: 3
Heating
- Gas, Forced Air
Cooling
- Central Air
Appliances
- Included: Built-In Range, Built-In Oven, Dryer, Dishwasher, Gas Cooktop, Disposal, Gas Water Heater, Microwave, Refrigerator, Washer
- Laundry: Main Level
Features
- Wet Bar, Cedar Closet(s), Ceiling Fan(s), Cathedral Ceiling(s), Entrance Foyer, Eat-in Kitchen, Separate/Formal Living Room, Hot Tub/Spa, Kitchen Island, Kitchen/Family Room Combo, Living/Dining Room, Pantry, Partially Furnished, Sliding Glass Door(s), Storage, Skylights, Bar, Natural Woodwork, Bedroom on Main Level, Main Level Primary, Primary Suite
- Flooring: Hardwood, Resilient, Tile, Varies
- Doors: Sliding Doors
- Windows: Skylight(s), Thermal Windows
- Basement: Crawl Space
- Number of fireplaces: 1
Interior area
- Total structure area: 2,874
- Total interior livable area: 2,874 sqft
Property
Parking
- Total spaces: 2.5
- Parking features: Attached, Electricity, Garage, Driveway, Garage Door Opener
- Attached garage spaces: 2.5
Accessibility
- Accessibility features: Accessible Bedroom, Low Threshold Shower, No Stairs
Features
- Levels: One
- Stories: 1
- Patio & porch: Deck, Enclosed, Patio, Porch, Screened
- Exterior features: Blacktop Driveway, Deck, Hot Tub/Spa, Patio
- Has spa: Yes
- Spa features: Hot Tub
- Has view: Yes
- View description: Water
- Has water view: Yes
- Water view: Water
- Waterfront features: Beach Access, Lake
- Body of water: Lake Ontario
- Frontage length: 119
Lot
- Size: 0.40 Acres
- Dimensions: 120 x 144
- Features: Residential Lot
Details
- Parcel number: 2628000261000001013000
- Special conditions: Estate
Construction
Type & style
- Home type: SingleFamily
- Architectural style: Ranch
- Property subtype: Single Family Residence
Materials
- Vinyl Siding, Copper Plumbing
- Foundation: Poured
- Roof: Asphalt
Condition
- Resale
- Year built: 1991
Utilities & green energy
- Electric: Circuit Breakers
- Sewer: Connected
- Water: Connected, Public
- Utilities for property: Cable Available, Sewer Connected, Water Connected
Community & neighborhood
Security
- Security features: Security System Owned
Location
- Region: Rochester
Other
Other facts
- Listing terms: Cash,Conventional,FHA,VA Loan
Price history
| Date | Event | Price |
|---|---|---|
| 8/30/2024 | Sold | $756,000+51.2%$263/sqft |
Source: | ||
| 7/17/2024 | Pending sale | $499,900$174/sqft |
Source: | ||
| 7/16/2024 | Contingent | $499,900$174/sqft |
Source: | ||
| 7/8/2024 | Listed for sale | $499,900$174/sqft |
Source: | ||
Public tax history
| Year | Property taxes | Tax assessment |
|---|---|---|
| 2024 | -- | $440,200 |
| 2023 | -- | $440,200 +35.9% |
| 2022 | -- | $324,000 |
Find assessor info on the county website
Neighborhood: 14612
Nearby schools
GreatSchools rating
- 6/10Northwood Elementary SchoolGrades: K-6Distance: 3.3 mi
- 4/10Merton Williams Middle SchoolGrades: 7-8Distance: 5.5 mi
- 6/10Hilton High SchoolGrades: 9-12Distance: 4.4 mi
Schools provided by the listing agent
- District: Hilton
Source: NYSAMLSs. This data may not be complete. We recommend contacting the local school district to confirm school assignments for this home.
