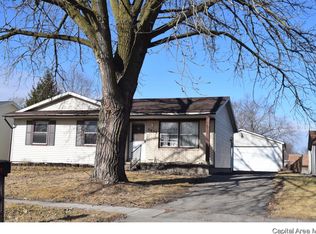Sold for $178,000
$178,000
3029 E Griffiths Ave, Springfield, IL 62702
3beds
1,924sqft
Single Family Residence, Residential
Built in 1979
7,020 Square Feet Lot
$164,300 Zestimate®
$93/sqft
$1,725 Estimated rent
Home value
$164,300
$145,000 - $182,000
$1,725/mo
Zestimate® history
Loading...
Owner options
Explore your selling options
What's special
This property offers 3 bedrooms, 2 full baths, bonus living room, and an additional room in the basement perfect for an office. This home has been finished with ceramic tile throughout the home including in both bathrooms. Speaking of bathrooms, you won't want to pass these up. The upstairs bathroom features a jetted tub with a ceramic surround. Downstairs includes an extra large shower that is 5.5' x 8' with a shower head at each side, and a built in bench. Your family will have room to spread out with the massive bonus downstairs living room that is 36' long or they can head outside to enjoy the fenced in lot and oversized two car garage. All kitchen appliances, and washer and dryer stay with the home. You won't find anything like it, schedule your showing today.
Zillow last checked: 8 hours ago
Listing updated: July 27, 2024 at 01:19pm
Listed by:
Joseph E Tetzlaff Mobl:217-416-3481,
RE/MAX Professionals
Bought with:
Non-Member Agent RMLSA
Non-MLS
Source: RMLS Alliance,MLS#: CA1029790 Originating MLS: Capital Area Association of Realtors
Originating MLS: Capital Area Association of Realtors

Facts & features
Interior
Bedrooms & bathrooms
- Bedrooms: 3
- Bathrooms: 2
- Full bathrooms: 2
Bedroom 1
- Level: Main
- Dimensions: 11ft 0in x 9ft 5in
Bedroom 2
- Level: Main
- Dimensions: 11ft 5in x 10ft 0in
Bedroom 3
- Level: Main
- Dimensions: 12ft 0in x 10ft 0in
Other
- Level: Basement
- Dimensions: 9ft 5in x 12ft 0in
Other
- Area: 962
Family room
- Level: Basement
- Dimensions: 11ft 0in x 36ft 5in
Kitchen
- Level: Main
- Dimensions: 15ft 5in x 10ft 0in
Laundry
- Level: Basement
- Dimensions: 10ft 0in x 12ft 5in
Living room
- Level: Main
- Dimensions: 15ft 0in x 12ft 5in
Main level
- Area: 962
Heating
- Electric, Forced Air, Hot Water
Cooling
- Central Air
Appliances
- Included: Dishwasher, Dryer, Range Hood, Range, Refrigerator, Washer, Electric Water Heater
Features
- Basement: Daylight,Finished,Full
Interior area
- Total structure area: 962
- Total interior livable area: 1,924 sqft
Property
Parking
- Total spaces: 2
- Parking features: Detached, Oversized, Paved
- Garage spaces: 2
Features
- Patio & porch: Porch
- Spa features: Bath
Lot
- Size: 7,020 sqft
- Dimensions: 54 x 130
- Features: Other
Details
- Parcel number: 14240132031
Construction
Type & style
- Home type: SingleFamily
- Architectural style: Ranch
- Property subtype: Single Family Residence, Residential
Materials
- Block, Vinyl Siding
- Foundation: Block
- Roof: Shingle
Condition
- New construction: No
- Year built: 1979
Utilities & green energy
- Sewer: Public Sewer
- Water: Public
Community & neighborhood
Location
- Region: Springfield
- Subdivision: None
Price history
| Date | Event | Price |
|---|---|---|
| 7/26/2024 | Sold | $178,000-6.3%$93/sqft |
Source: | ||
| 6/24/2024 | Pending sale | $189,900$99/sqft |
Source: | ||
| 6/14/2024 | Listed for sale | $189,900+227.4%$99/sqft |
Source: | ||
| 4/2/2018 | Sold | $58,000$30/sqft |
Source: | ||
Public tax history
Tax history is unavailable.
Neighborhood: 62702
Nearby schools
GreatSchools rating
- 6/10Wilcox Elementary SchoolGrades: K-5Distance: 0.4 mi
- 1/10Washington Middle SchoolGrades: 6-8Distance: 2.2 mi
- 1/10Lanphier High SchoolGrades: 9-12Distance: 1.8 mi
Get pre-qualified for a loan
At Zillow Home Loans, we can pre-qualify you in as little as 5 minutes with no impact to your credit score.An equal housing lender. NMLS #10287.
