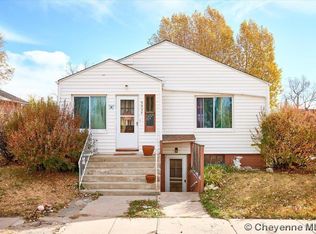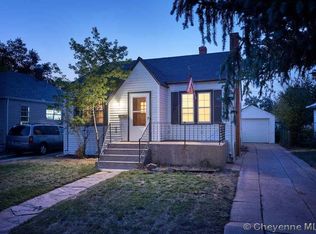Sold on 05/05/25
Price Unknown
3029 Cribbon Ave, Cheyenne, WY 82001
4beds
1,592sqft
City Residential, Residential
Built in 1924
3,920.4 Square Feet Lot
$300,200 Zestimate®
$--/sqft
$2,074 Estimated rent
Home value
$300,200
$285,000 - $315,000
$2,074/mo
Zestimate® history
Loading...
Owner options
Explore your selling options
What's special
Beautifully Updated 4-Bedroom Home that is Move-In Ready! Discover the perfect blend of modern updates and prime location conveniently situated near downtown, schools, and the base. Step inside to gorgeous hardwood floors and a fresh, modern color palette that creates a warm and inviting atmosphere. The brand-new kitchen features quartz countertops, sleek stainless steel appliances, and open design for entertaining. The main floor’s layout includes a bright living area and a dedicated dining space, perfect for gatherings. Downstairs, a spacious second living room makes an ideal movie or game area, while the oversized laundry room provides extra storage and convenience. The lower level also features two beautifully updated bedrooms and a second bathroom. Outside, you’ll love the low-maintenance, fully fenced backyard for outdoor enjoyment. A one-car garage, brand-new driveway, and sidewalk add to the home’s functionality and curb appeal. Plus, fresh exterior paint ensures this home looks just as good on the outside as it does inside! Bonus: This home comes with a 1-year First American Home Warranty for added peace of mind!
Zillow last checked: 8 hours ago
Listing updated: May 08, 2025 at 12:17pm
Listed by:
JP Fluellen 307-772-1184,
Real Broker, LLC
Bought with:
Alyssa Renneisen
Peak Properties, LLC
Source: Cheyenne BOR,MLS#: 96231
Facts & features
Interior
Bedrooms & bathrooms
- Bedrooms: 4
- Bathrooms: 2
- Full bathrooms: 1
- 3/4 bathrooms: 1
- Main level bathrooms: 1
Primary bedroom
- Level: Main
- Area: 110
- Dimensions: 10 x 11
Bedroom 2
- Level: Main
- Area: 88
- Dimensions: 8 x 11
Bedroom 3
- Level: Basement
- Area: 90
- Dimensions: 9 x 10
Bedroom 4
- Level: Basement
- Area: 80
- Dimensions: 8 x 10
Bathroom 1
- Features: Full
- Level: Main
Bathroom 2
- Features: 3/4
- Level: Basement
Family room
- Level: Basement
- Area: 180
- Dimensions: 15 x 12
Kitchen
- Level: Main
- Area: 110
- Dimensions: 11 x 10
Living room
- Level: Main
- Area: 260
- Dimensions: 20 x 13
Basement
- Area: 784
Heating
- Forced Air, Natural Gas
Cooling
- None
Appliances
- Included: Dishwasher, Disposal, Microwave, Range, Refrigerator
- Laundry: Main Level
Features
- Separate Dining, Main Floor Primary, Solid Surface Countertops
- Flooring: Hardwood, Tile
- Basement: Partially Finished
Interior area
- Total structure area: 1,592
- Total interior livable area: 1,592 sqft
- Finished area above ground: 784
Property
Parking
- Total spaces: 1
- Parking features: 1 Car Detached
- Garage spaces: 1
Accessibility
- Accessibility features: None
Features
- Fencing: Front Yard,Back Yard
Lot
- Size: 3,920 sqft
- Dimensions: 4039
Details
- Parcel number: 16859001500092
- Special conditions: Arms Length Sale,Realtor Owned
Construction
Type & style
- Home type: SingleFamily
- Architectural style: Ranch
- Property subtype: City Residential, Residential
Materials
- Wood/Hardboard
- Foundation: Basement
- Roof: Composition/Asphalt
Condition
- New construction: No
- Year built: 1924
Utilities & green energy
- Electric: Black Hills Energy
- Gas: Black Hills Energy
- Sewer: City Sewer
- Water: Public
Green energy
- Energy efficient items: Ceiling Fan
Community & neighborhood
Location
- Region: Cheyenne
- Subdivision: Park Add
Other
Other facts
- Listing agreement: N
- Listing terms: Cash,Conventional,FHA,VA Loan
Price history
| Date | Event | Price |
|---|---|---|
| 5/5/2025 | Sold | -- |
Source: | ||
| 4/14/2025 | Pending sale | $309,000$194/sqft |
Source: | ||
| 4/7/2025 | Price change | $309,000-1.9%$194/sqft |
Source: | ||
| 3/14/2025 | Price change | $315,000-2.8%$198/sqft |
Source: | ||
| 2/28/2025 | Listed for sale | $324,000-0.3%$204/sqft |
Source: | ||
Public tax history
| Year | Property taxes | Tax assessment |
|---|---|---|
| 2024 | $1,409 +3.3% | $19,932 +3.3% |
| 2023 | $1,364 +14% | $19,290 +16.4% |
| 2022 | $1,196 +11.4% | $16,571 +11.7% |
Find assessor info on the county website
Neighborhood: 82001
Nearby schools
GreatSchools rating
- 8/10Pioneer Park Elementary SchoolGrades: PK-6Distance: 0.1 mi
- 6/10McCormick Junior High SchoolGrades: 7-8Distance: 2.2 mi
- 7/10Central High SchoolGrades: 9-12Distance: 2 mi

