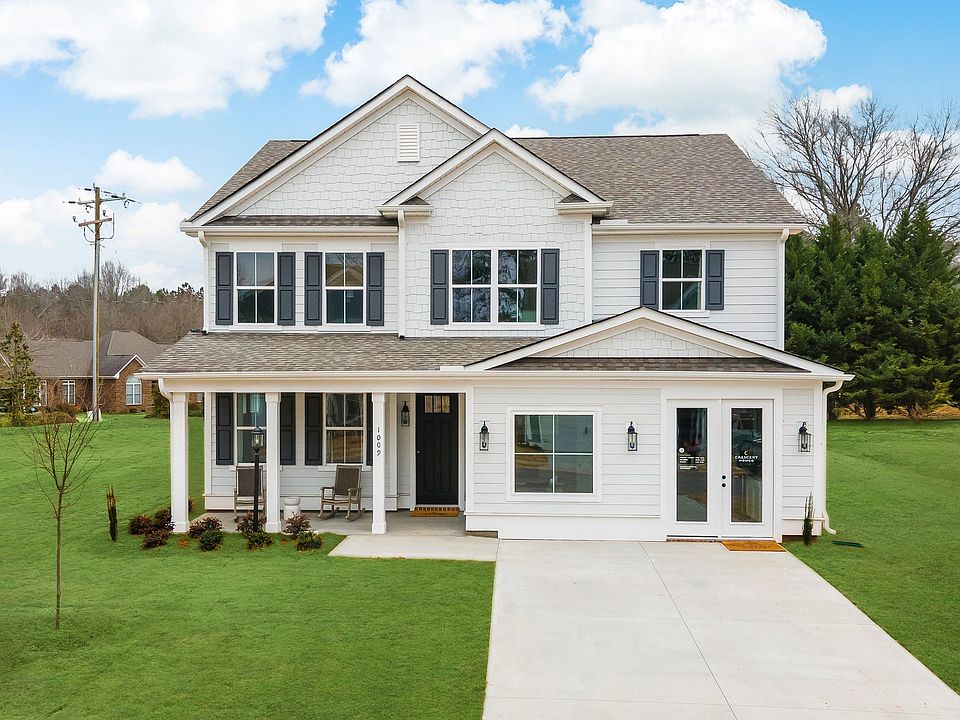FINAL OPPORTUNITY! MOVE IN READY NOW** This popular Ashton Model features 3 bedrooms and Loft on the second level. Kitchen comes with recessed lighting, 42” cabinets w/crown molding w/ hardware, Frigidaire Stainless Appliance Package with gas cooktop, garbage disposal & quartz counters with single bowl sink. Master bath includes large tiled shower, dual sinks w/adult height vanity and quartz countertops. Other features include: 8’ front door; ceiling fan prewires in family room, all bedrooms and INCLUDED: James Hardi Fiber Cement Siding. Laminate in foyer, extended foyer, kitchen, breakfast, and family room. loft; central wiring system with (2) cable+data media outlets; 9’ smooth ceilings on the 1st floor, and architectural shingles. ENERGY SAVING FEATURES:TANKLESS gas water heater, Water Saver Elongated commodes in all bathrooms, High efficiency 14 SEER HVAC, Gas Furnace, Low-E windows, and insulation to exceed code standard.
New construction
$399,990
3029 Ambrosia Dr, Duncan, SC 29334
3beds
2,168sqft
Est.:
Single Family Residence, Residential
Built in 2024
7,405 sqft lot
$-- Zestimate®
$184/sqft
$-- HOA
- 376 days
- on Zillow |
- 204 |
- 18 |
Zillow last checked: 7 hours ago
Listing updated: May 29, 2025 at 01:55pm
Listed by:
Holly Walsh 706-961-1296,
DFH Realty Georgia, LLC
Source: Greater Greenville AOR,MLS#: 1527252
Travel times
Schedule tour
Select your preferred tour type — either in-person or real-time video tour — then discuss available options with the builder representative you're connected with.
Select a date
Facts & features
Interior
Bedrooms & bathrooms
- Bedrooms: 3
- Bathrooms: 3
- Full bathrooms: 2
- 1/2 bathrooms: 1
Rooms
- Room types: Laundry, Loft, Office/Study
Primary bedroom
- Area: 180
- Dimensions: 15 x 12
Bedroom 2
- Area: 120
- Dimensions: 12 x 10
Bedroom 3
- Area: 120
- Dimensions: 12 x 10
Dining room
- Area: 144
- Dimensions: 12 x 12
Family room
- Area: 252
- Dimensions: 18 x 14
Kitchen
- Area: 120
- Dimensions: 10 x 12
Heating
- Natural Gas
Cooling
- Electric, Damper Controlled
Appliances
- Included: Dishwasher, Disposal, Free-Standing Gas Range, Microwave, Gas Water Heater, Tankless Water Heater
- Laundry: 2nd Floor, Walk-in, Electric Dryer Hookup, Washer Hookup, Laundry Room
Features
- High Ceilings, Ceiling Smooth, Tray Ceiling(s), Open Floorplan, Walk-In Closet(s), Split Floor Plan, Countertops – Quartz, Pantry, Radon System
- Flooring: Carpet, Ceramic Tile, Laminate
- Windows: Tilt Out Windows, Vinyl/Aluminum Trim
- Basement: None
- Number of fireplaces: 1
- Fireplace features: Gas Log
Interior area
- Total interior livable area: 2,168 sqft
Property
Parking
- Total spaces: 2
- Parking features: Attached, Garage Door Opener, Paved
- Attached garage spaces: 2
- Has uncovered spaces: Yes
Features
- Levels: Two
- Stories: 2
- Patio & porch: Patio, Front Porch
Lot
- Size: 7,405 sqft
- Dimensions: 60 x 120
- Features: Sidewalk, Sloped, 1/2 Acre or Less
- Topography: Level
Details
- Parcel number: 5360081100
Construction
Type & style
- Home type: SingleFamily
- Architectural style: Craftsman
- Property subtype: Single Family Residence, Residential
Materials
- Concrete
- Foundation: Slab
- Roof: Architectural
Condition
- New Construction
- New construction: Yes
- Year built: 2024
Details
- Builder model: Ashton
- Builder name: Dream Finders Homes
Utilities & green energy
- Sewer: Public Sewer
- Water: Public
- Utilities for property: Underground Utilities
Community & HOA
Community
- Features: Common Areas, Street Lights, Playground, Sidewalks
- Security: Smoke Detector(s)
- Subdivision: Macintosh
HOA
- Has HOA: Yes
- Services included: Street Lights, Restrictive Covenants
Location
- Region: Duncan
Financial & listing details
- Price per square foot: $184/sqft
- Tax assessed value: $12,700
- Annual tax amount: $274
- Date on market: 5/19/2024
- Listing terms: USDA Loan
About the community
Homes for Sale in Duncan, DC One of the defining features of Macintosh is its commitment to providing residents with spacious and well-appointed dwellings. Each home is thoughtfully crafted to maximize both functionality and aesthetic appeal, with an emphasis on quality craftsmanship and attention to detail. Macintosh is situated in a highly desirable, central location between Greenville and Spartanburg, in Duncan, SC! Just around the corner from downtown, shopping, and dining, Macintosh will offer the conveniences of city life tucked away from the hustle and bustle! Community amenities feature a pond with a lookout, playground, sidewalk lined streets, all within the Spartanburg District 5 school zone. Living in Duncan, SC, offers a host of amenities and attractions to suit diverse interests. Situated in the heart of the Upstate region, Duncan provides easy access to outdoor recreation and cultural activities. Residents can explore nearby parks, hiking trails, and scenic lakes, or take advantage of the area's shopping, dining, and entertainment options. Moreover, the Macintosh community fosters a strong sense of belonging and camaraderie among its residents. With communal gathering spaces, recreational facilities, and planned social events, neighbors have ample opportunities to connect and build lasting friendships. Whether enjoying a neighborhood barbecue, participating in a fitness class, or simply chatting with neighbors on a leisurely stroll, residents of Macintosh can truly experience the joys of community living. New homes start in the $300's, offering multiple floor plans from our popular Palmetto Series plans. Contact us today!
Source: Dream Finders Homes

