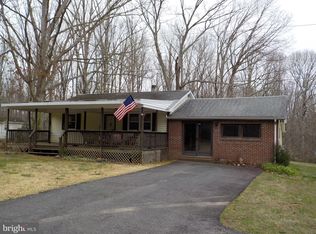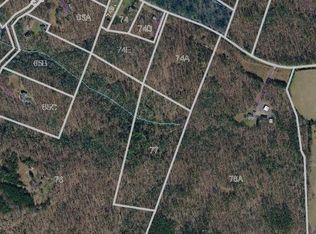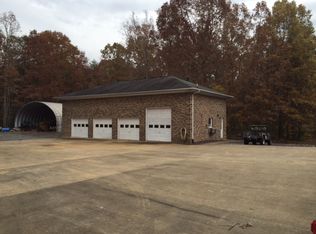Sold for $599,999
$599,999
30284 Zoar Rd, Locust Grove, VA 22508
5beds
3,424sqft
Single Family Residence
Built in 2022
4.7 Acres Lot
$601,000 Zestimate®
$175/sqft
$3,248 Estimated rent
Home value
$601,000
$553,000 - $649,000
$3,248/mo
Zestimate® history
Loading...
Owner options
Explore your selling options
What's special
Discover the pinnacle of elegance and luxury in this stunning Hemlock Model by Ironwood Homes. From the large front-facing windows to the charming covered porch, this home exudes the timeless beauty of a New England cottage. The main level features a spacious, open-concept layout, thoughtfully designed to meet the needs of modern family living, including a private home office, a practical pantry, and a convenient mudroom. Step outside to an expansive, maintenance-free vinyl deck with a concrete pad beneath—perfect for entertaining, along with a sidewalk leading from the deck to the garage. The staircase is enhanced by sleek, horizontal iron railings, adding a modern touch of sophistication. This model is crafted with care, offering a luxurious master bathroom, complete with a farmhouse sink, cast iron railings, and an attached two-car garage that seamlessly blends style and functionality. Basement can be finished for an additional 1000 sq feet and an extra full bathroom.
Zillow last checked: 8 hours ago
Listing updated: August 18, 2025 at 12:54pm
Listed by:
Mike Scelzo 804-393-2549,
Hometown Realty
Bought with:
NON MLS USER MLS
NON MLS OFFICE
Source: CVRMLS,MLS#: 2500190 Originating MLS: Central Virginia Regional MLS
Originating MLS: Central Virginia Regional MLS
Facts & features
Interior
Bedrooms & bathrooms
- Bedrooms: 5
- Bathrooms: 3
- Full bathrooms: 2
- 1/2 bathrooms: 1
Other
- Description: Tub & Shower
- Level: Second
Half bath
- Level: First
Heating
- Electric
Cooling
- Central Air, Electric
Features
- Basement: Full,Heated,Walk-Out Access
- Attic: Pull Down Stairs
Interior area
- Total interior livable area: 3,424 sqft
- Finished area above ground: 3,424
Property
Parking
- Total spaces: 2
- Parking features: Attached, Garage
- Attached garage spaces: 2
Features
- Levels: Three Or More
- Stories: 3
- Pool features: Above Ground, Pool
Lot
- Size: 4.70 Acres
Details
- Parcel number: 0100000000074E
- Zoning description: A
Construction
Type & style
- Home type: SingleFamily
- Architectural style: Two Story
- Property subtype: Single Family Residence
Materials
- Block, Frame, Vinyl Siding
Condition
- Resale
- New construction: No
- Year built: 2022
Utilities & green energy
- Sewer: Septic Tank
- Water: Well
Community & neighborhood
Location
- Region: Locust Grove
- Subdivision: None
Other
Other facts
- Ownership: Individuals
- Ownership type: Sole Proprietor
Price history
| Date | Event | Price |
|---|---|---|
| 8/18/2025 | Sold | $599,999$175/sqft |
Source: | ||
| 7/17/2025 | Pending sale | $599,999$175/sqft |
Source: | ||
| 7/10/2025 | Price change | $599,999-3.2%$175/sqft |
Source: | ||
| 7/1/2025 | Price change | $619,999-0.8%$181/sqft |
Source: | ||
| 6/18/2025 | Price change | $624,999-2%$183/sqft |
Source: | ||
Public tax history
| Year | Property taxes | Tax assessment |
|---|---|---|
| 2024 | $2,635 | $351,300 |
| 2023 | $2,635 +573% | $351,300 +573% |
| 2022 | $392 +4.2% | $52,200 |
Find assessor info on the county website
Neighborhood: 22508
Nearby schools
GreatSchools rating
- NALocust Grove Primary SchoolGrades: PK-2Distance: 2.8 mi
- 6/10Locust Grove Middle SchoolGrades: 6-8Distance: 2.6 mi
- 4/10Orange Co. High SchoolGrades: 9-12Distance: 15.1 mi
Schools provided by the listing agent
- Elementary: Locust Grove
- Middle: Locust Grove
- High: Orange
Source: CVRMLS. This data may not be complete. We recommend contacting the local school district to confirm school assignments for this home.
Get a cash offer in 3 minutes
Find out how much your home could sell for in as little as 3 minutes with a no-obligation cash offer.
Estimated market value$601,000
Get a cash offer in 3 minutes
Find out how much your home could sell for in as little as 3 minutes with a no-obligation cash offer.
Estimated market value
$601,000


