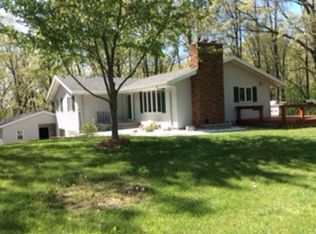Closed
Listing Provided by:
Wendi D Mielke 618-535-2930,
Market Pro Realty, Inc
Bought with: Century 21 Reid Baugher Realty
$137,000
30283 Beecher Rd, Modesto, IL 62667
2beds
1,642sqft
Single Family Residence
Built in 1997
5.52 Acres Lot
$143,500 Zestimate®
$83/sqft
$1,314 Estimated rent
Home value
$143,500
Estimated sales range
Not available
$1,314/mo
Zestimate® history
Loading...
Owner options
Explore your selling options
What's special
Country charmer on 5.52 acres near golfing and lake fishing! Cozy cedar sided story and a half, two bedroom home with walk out basement. Mixture of woods and grassland, with a small pond in need of dredging located behind the home. This property has a lot to offer! On the main level is the kitchen to living room with fireplace and open to dining area, around the corner is a setting room or home office(piano stays). Upstairs you'll find two bedrooms divided by the full bath. Down stairs is a family room, a half bath that adjoins a 7x6 laundry that could be a larger bath, and huge storage with another laundry area. Currently on well water, with a meter in place at East side of driveway. 2 Camper hook-ups. Two water haulers will be included. Refrigerator and stove (2 years old are negotiable). A/C was rebuilt 2024. Chain link fence, 2 small sheds to be removed prior to closing. This home needs TLC and is being sold in the current condition to conventional loan or cash buyers. Suitable for Bed/Brk
Zillow last checked: 8 hours ago
Listing updated: April 28, 2025 at 06:21pm
Listing Provided by:
Wendi D Mielke 618-535-2930,
Market Pro Realty, Inc
Bought with:
Kassidy E Fenton, 475.162117
Century 21 Reid Baugher Realty
Source: MARIS,MLS#: 24068024 Originating MLS: Southwestern Illinois Board of REALTORS
Originating MLS: Southwestern Illinois Board of REALTORS
Facts & features
Interior
Bedrooms & bathrooms
- Bedrooms: 2
- Bathrooms: 2
- Full bathrooms: 1
- 1/2 bathrooms: 1
Bedroom
- Features: Floor Covering: Laminate, Wall Covering: Some
- Level: Upper
- Area: 135
- Dimensions: 15x9
Bedroom
- Features: Floor Covering: Laminate, Wall Covering: None
- Level: Upper
- Area: 135
- Dimensions: 15x9
Bathroom
- Features: Floor Covering: Vinyl, Wall Covering: None
- Level: Upper
- Area: 56
- Dimensions: 8x7
Bathroom
- Features: Floor Covering: Concrete, Wall Covering: None
- Level: Lower
- Area: 28
- Dimensions: 7x4
Dining room
- Features: Floor Covering: Laminate, Wall Covering: Some
- Level: Main
- Area: 108
- Dimensions: 12x9
Family room
- Features: Floor Covering: Other, Wall Covering: None
- Level: Lower
- Area: 304
- Dimensions: 19x16
Kitchen
- Features: Floor Covering: Parquet, Wall Covering: None
- Level: Main
- Area: 210
- Dimensions: 15x14
Laundry
- Features: Floor Covering: Concrete, Wall Covering: None
- Level: Lower
- Area: 42
- Dimensions: 7x6
Living room
- Features: Floor Covering: Wood, Wall Covering: None
- Level: Main
- Area: 195
- Dimensions: 15x13
Sitting room
- Features: Floor Covering: Laminate, Wall Covering: None
- Level: Main
- Area: 80
- Dimensions: 10x8
Storage
- Features: Floor Covering: Concrete, Wall Covering: None
- Level: Lower
- Area: 150
- Dimensions: 15x10
Heating
- Forced Air, Propane
Cooling
- Central Air, Electric
Appliances
- Included: Dishwasher, Electric Water Heater
Features
- Dining/Living Room Combo
- Flooring: Hardwood
- Windows: Window Treatments, Tilt-In Windows
- Basement: Full,Partially Finished,Concrete,Walk-Out Access
- Number of fireplaces: 1
- Fireplace features: Recreation Room, Wood Burning, Living Room
Interior area
- Total structure area: 1,642
- Total interior livable area: 1,642 sqft
- Finished area above ground: 1,416
- Finished area below ground: 226
Property
Parking
- Total spaces: 1
- Parking features: Additional Parking, Circular Driveway
- Carport spaces: 1
- Has uncovered spaces: Yes
Features
- Levels: One and One Half
- Patio & porch: Deck, Covered
Lot
- Size: 5.52 Acres
- Dimensions: 539 x 404 x 259 x 428 x IRR
- Features: Adjoins Wooded Area, Wooded
Details
- Additional structures: Shed(s)
- Parcel number: 2000066704
- Special conditions: Standard
- Other equipment: Satellite Dish
Construction
Type & style
- Home type: SingleFamily
- Architectural style: Rustic,Traditional,Cabin
- Property subtype: Single Family Residence
Materials
- Wood Siding, Cedar, Frame
Condition
- Year built: 1997
Utilities & green energy
- Sewer: Septic Tank
- Water: Well
Community & neighborhood
Security
- Security features: Smoke Detector(s)
Location
- Region: Modesto
- Subdivision: Not In A Subdivision
Other
Other facts
- Listing terms: Cash,Conventional
- Ownership: Private
- Road surface type: Gravel
Price history
| Date | Event | Price |
|---|---|---|
| 12/19/2024 | Sold | $137,000-11.6%$83/sqft |
Source: | ||
| 12/7/2024 | Pending sale | $155,000$94/sqft |
Source: | ||
| 11/9/2024 | Contingent | $155,000$94/sqft |
Source: | ||
| 10/29/2024 | Listed for sale | $155,000+19.2%$94/sqft |
Source: | ||
| 9/13/2023 | Sold | $130,000+16.1%$79/sqft |
Source: Public Record Report a problem | ||
Public tax history
| Year | Property taxes | Tax assessment |
|---|---|---|
| 2024 | $2,207 +3.7% | $46,593 +8% |
| 2023 | $2,128 +4.1% | $43,127 +7% |
| 2022 | $2,045 +4.5% | $40,290 +7.1% |
Find assessor info on the county website
Neighborhood: 62667
Nearby schools
GreatSchools rating
- 3/10Northwestern Elementary SchoolGrades: PK-6Distance: 2.6 mi
- 2/10Northwestern Jr High SchoolGrades: 7-8Distance: 2.6 mi
- 3/10Northwestern High SchoolGrades: 7-12Distance: 2.6 mi
Schools provided by the listing agent
- Elementary: Northwestern Dist 2
- Middle: Northwestern Dist 2
- High: Northwestern
Source: MARIS. This data may not be complete. We recommend contacting the local school district to confirm school assignments for this home.
Get pre-qualified for a loan
At Zillow Home Loans, we can pre-qualify you in as little as 5 minutes with no impact to your credit score.An equal housing lender. NMLS #10287.
