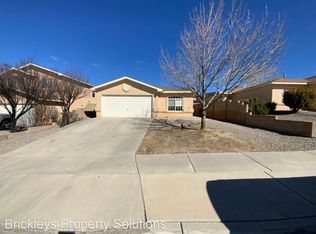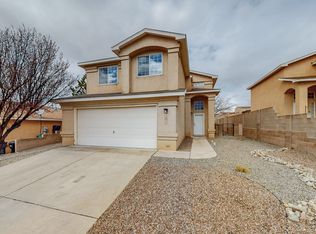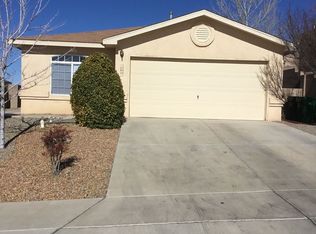Sold
Price Unknown
3028 Zia St NE, Rio Rancho, NM 87144
4beds
2,210sqft
Single Family Residence
Built in 2006
6,098.4 Square Feet Lot
$344,700 Zestimate®
$--/sqft
$2,290 Estimated rent
Home value
$344,700
$314,000 - $379,000
$2,290/mo
Zestimate® history
Loading...
Owner options
Explore your selling options
What's special
Discover the perfect balance of quiet and convenience in this stunning home. With no house directly behind, your fully landscaped backyard offers sweeping views of blue skies and the perfect retreat for outdoor living. Featuring raised planting beds, a charming pergola, artificial turf, and open patio, this backyard is ready for your spring planting and year-round enjoyment. Inside, the flexible floor plan provides ample space to suit your lifestyle. The large eat-in kitchen is a chef's dream, complete with upgraded appliances, a central island/bar, and a cozy corner gas fireplace, making it ideal for family dinners or entertaining guests. With two distinct living areas, a versatile loft, and four bdrms, relaxing at home has never been easier. The primary suite is a true sanctuary, [more]
Zillow last checked: 8 hours ago
Listing updated: December 17, 2025 at 12:52pm
Listed by:
Myra C Herrmann 505-238-2274,
Keller Williams Realty
Bought with:
Garry B. DeGonza, REC20221224
Prosper Real Estate
Source: SWMLS,MLS#: 1076292
Facts & features
Interior
Bedrooms & bathrooms
- Bedrooms: 4
- Bathrooms: 3
- Full bathrooms: 2
- 1/2 bathrooms: 1
Primary bedroom
- Level: Upper
- Area: 187.5
- Dimensions: 15 x 12.5
Bedroom 2
- Level: Upper
- Area: 110
- Dimensions: 11 x 10
Bedroom 3
- Level: Upper
- Area: 123
- Dimensions: 12.3 x 10
Bedroom 4
- Level: Upper
- Area: 109
- Dimensions: 10.9 x 10
Dining room
- Level: Main
- Area: 95.92
- Dimensions: 10.9 x 8.8
Family room
- Level: Main
- Area: 320.4
- Dimensions: 18 x 17.8
Kitchen
- Level: Main
- Area: 232.5
- Dimensions: 15.5 x 15
Living room
- Level: Main
- Area: 297.5
- Dimensions: 17.5 x 17
Office
- Description: Loft
- Level: Upper
- Area: 142.79
- Dimensions: Loft
Heating
- Central, Forced Air, Natural Gas
Cooling
- Refrigerated
Appliances
- Included: Dishwasher, Free-Standing Gas Range, Disposal, Microwave, Refrigerator
- Laundry: Gas Dryer Hookup, Washer Hookup, Dryer Hookup, ElectricDryer Hookup
Features
- Bathtub, Ceiling Fan(s), Separate/Formal Dining Room, Dual Sinks, High Speed Internet, Jetted Tub, Kitchen Island, Loft, Multiple Living Areas, Pantry, Soaking Tub, Separate Shower, Walk-In Closet(s)
- Flooring: Carpet, Tile
- Windows: Double Pane Windows, Insulated Windows
- Has basement: No
- Number of fireplaces: 1
- Fireplace features: Gas Log
Interior area
- Total structure area: 2,210
- Total interior livable area: 2,210 sqft
Property
Parking
- Total spaces: 2
- Parking features: Finished Garage, Garage Door Opener, Heated Garage, Storage
- Garage spaces: 2
Accessibility
- Accessibility features: None
Features
- Levels: Two
- Stories: 2
- Patio & porch: Open, Patio
- Exterior features: Private Yard
- Fencing: Wall
Lot
- Size: 6,098 sqft
- Features: Garden, Lawn, Landscaped
Details
- Additional structures: Pergola
- Parcel number: 1011073019108
- Zoning description: R-4
Construction
Type & style
- Home type: SingleFamily
- Property subtype: Single Family Residence
Materials
- Frame
- Roof: Pitched,Shingle
Condition
- Resale
- New construction: No
- Year built: 2006
Utilities & green energy
- Sewer: Public Sewer
- Water: Public
- Utilities for property: Cable Available, Electricity Connected, Natural Gas Connected, Phone Available, Sewer Connected, Water Connected
Green energy
- Energy generation: None
Community & neighborhood
Security
- Security features: Security System
Location
- Region: Rio Rancho
- Subdivision: Northern Meadows
HOA & financial
HOA
- Has HOA: Yes
- HOA fee: $57 monthly
- Services included: Common Areas, Maintenance Grounds
Other
Other facts
- Listing terms: Cash,Conventional,FHA,VA Loan
- Road surface type: Paved
Price history
| Date | Event | Price |
|---|---|---|
| 1/31/2025 | Sold | -- |
Source: | ||
| 1/21/2025 | Pending sale | $360,000$163/sqft |
Source: | ||
| 1/10/2025 | Listed for sale | $360,000+82.7%$163/sqft |
Source: | ||
| 11/28/2017 | Sold | -- |
Source: | ||
| 10/23/2017 | Pending sale | $197,000$89/sqft |
Source: Realty One of New Mexico #902299 Report a problem | ||
Public tax history
| Year | Property taxes | Tax assessment |
|---|---|---|
| 2025 | $2,423 -0.3% | $69,433 +3% |
| 2024 | $2,429 +2.6% | $67,410 +3% |
| 2023 | $2,367 +1.9% | $65,447 +3% |
Find assessor info on the county website
Neighborhood: Northern Meadows
Nearby schools
GreatSchools rating
- 4/10Cielo Azul Elementary SchoolGrades: K-5Distance: 0.7 mi
- 7/10Rio Rancho Middle SchoolGrades: 6-8Distance: 3.4 mi
- 7/10V Sue Cleveland High SchoolGrades: 9-12Distance: 3.7 mi
Schools provided by the listing agent
- Elementary: Cielo Azul
- Middle: Rio Rancho
- High: V. Sue Cleveland
Source: SWMLS. This data may not be complete. We recommend contacting the local school district to confirm school assignments for this home.
Get a cash offer in 3 minutes
Find out how much your home could sell for in as little as 3 minutes with a no-obligation cash offer.
Estimated market value$344,700
Get a cash offer in 3 minutes
Find out how much your home could sell for in as little as 3 minutes with a no-obligation cash offer.
Estimated market value
$344,700


