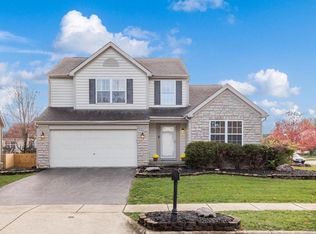Bells & Whistles does NOT even begin to convey the Amazingly Executed Custom Design throughout EVERY detail in this Beautiful 3 bed, 2.5 bath, 1,940 sq ft MI homes; nestled on a large corner lot w/in desirable Quarry Pointe.Take advantage of Hilliard schools w/Columbus taxes.Custom items: Open Kitchen w/Island, glass & marble mosaic backsplash, porcelain kitchen flooring, maple wood painted cabinets with soft-close drawers Light fixtures are made of crystal & glass, Glass mullion neoclassical doors above the range, Gas/appliances, vanity/Bathrooms, stainless steel & glass railing, window treatments (all), front door with glass & iron, solid Brazilian redwood on stairs, den, great room, High window- motorized Hunter Douglas shade, Designer sconces, A+ MUST See!!! See Docs for add'l Info.
This property is off market, which means it's not currently listed for sale or rent on Zillow. This may be different from what's available on other websites or public sources.
