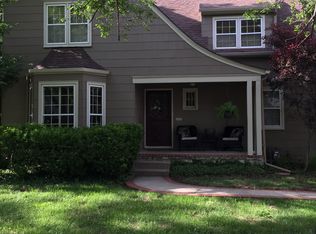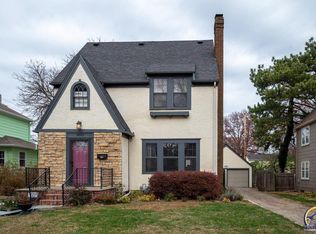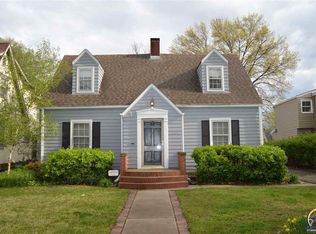Sold on 04/15/24
Price Unknown
3028 SW Clark Ct, Topeka, KS 66604
3beds
1,564sqft
Single Family Residence, Residential
Built in 1935
5,750 Acres Lot
$201,200 Zestimate®
$--/sqft
$1,505 Estimated rent
Home value
$201,200
$179,000 - $223,000
$1,505/mo
Zestimate® history
Loading...
Owner options
Explore your selling options
What's special
Clark Court, nestled in the Historic Collins Park area, is where you find a quaint street lined with Gingerbread style homes....one of which is waiting for you! This turn-key home includes charm galore from original woodwork to an inviting fireplace, as well as eye catching chandeliers and a cozy back porch. Neighbors are welcoming, shopping is close, and whimsy surrounds you in this gem of a house.
Zillow last checked: 8 hours ago
Listing updated: April 15, 2024 at 12:51pm
Listed by:
Kristen Cummings 785-633-4359,
Genesis, LLC, Realtors
Bought with:
Bill Welch, BR00048966
Performance Realty, Inc.
Source: Sunflower AOR,MLS#: 233315
Facts & features
Interior
Bedrooms & bathrooms
- Bedrooms: 3
- Bathrooms: 2
- Full bathrooms: 2
Primary bedroom
- Level: Upper
- Area: 180
- Dimensions: 15 x 12
Bedroom 2
- Level: Upper
- Area: 154
- Dimensions: 14 x 11
Bedroom 3
- Level: Main
- Dimensions: 12 x 12 (bonus room)
Dining room
- Level: Main
- Area: 88
- Dimensions: 11 x 8
Kitchen
- Level: Main
- Area: 88
- Dimensions: 11 x 8
Laundry
- Level: Basement
Living room
- Level: Main
- Area: 204
- Dimensions: 17 x 12
Recreation room
- Level: Basement
- Area: 240
- Dimensions: 20 x 12
Heating
- Natural Gas
Cooling
- Central Air
Appliances
- Laundry: In Basement
Features
- Flooring: Hardwood, Carpet
- Basement: Stone/Rock,Full,Partially Finished
- Number of fireplaces: 1
- Fireplace features: One, Wood Burning
Interior area
- Total structure area: 1,564
- Total interior livable area: 1,564 sqft
- Finished area above ground: 1,324
- Finished area below ground: 240
Property
Parking
- Parking features: Detached
Lot
- Size: 5,750 Acres
Details
- Parcel number: R45060
- Special conditions: Standard,Arm's Length
Construction
Type & style
- Home type: SingleFamily
- Property subtype: Single Family Residence, Residential
Materials
- Frame
- Roof: Composition
Condition
- Year built: 1935
Utilities & green energy
- Water: Public
Community & neighborhood
Location
- Region: Topeka
- Subdivision: Holland Washbur
Price history
| Date | Event | Price |
|---|---|---|
| 4/15/2024 | Sold | -- |
Source: | ||
| 3/30/2024 | Pending sale | $239,500$153/sqft |
Source: | ||
| 3/29/2024 | Listed for sale | $239,500+72.3%$153/sqft |
Source: | ||
| 3/24/2021 | Listing removed | -- |
Source: Owner | ||
| 9/11/2019 | Listing removed | $139,000$89/sqft |
Source: Owner | ||
Public tax history
| Year | Property taxes | Tax assessment |
|---|---|---|
| 2025 | -- | $25,104 +10.4% |
| 2024 | $3,215 +3.2% | $22,746 +6% |
| 2023 | $3,114 +7.5% | $21,458 +11% |
Find assessor info on the county website
Neighborhood: Westboro
Nearby schools
GreatSchools rating
- 4/10Randolph Elementary SchoolGrades: PK-5Distance: 0.3 mi
- 4/10Robinson Middle SchoolGrades: 6-8Distance: 1.2 mi
- 5/10Topeka High SchoolGrades: 9-12Distance: 1.6 mi
Schools provided by the listing agent
- Elementary: Randolph Elementary School/USD 501
- Middle: Robinson Middle School/USD 501
- High: Topeka High School/USD 501
Source: Sunflower AOR. This data may not be complete. We recommend contacting the local school district to confirm school assignments for this home.


