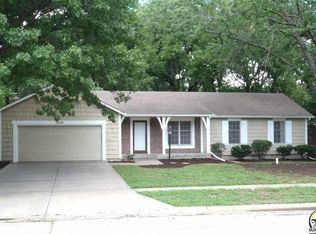Sold on 04/28/25
Price Unknown
3028 SW 36th St, Topeka, KS 66614
4beds
2,367sqft
Single Family Residence, Residential
Built in 1983
0.37 Acres Lot
$279,900 Zestimate®
$--/sqft
$2,057 Estimated rent
Home value
$279,900
$238,000 - $327,000
$2,057/mo
Zestimate® history
Loading...
Owner options
Explore your selling options
What's special
As soon as you enter the front door, you'll feel right at home! This 4 bed, 3 bath has undergone many updates, including new interior paint, flooring, newer windows, quartz countertops, and more. What was two garage spaces is now a rec room with a pool table and wet bar, perfect for entertaining. Schedule your showing today!
Zillow last checked: 8 hours ago
Listing updated: April 29, 2025 at 07:13am
Listed by:
Victoria Douglas 785-806-2287,
Better Homes and Gardens Real
Bought with:
Dylan Carden, 00251595
TopCity Realty, LLC
John Carden, SP00243734
TopCity Realty, LLC
Source: Sunflower AOR,MLS#: 238319
Facts & features
Interior
Bedrooms & bathrooms
- Bedrooms: 4
- Bathrooms: 3
- Full bathrooms: 3
Primary bedroom
- Level: Upper
- Area: 202.5
- Dimensions: 13.5x15
Bedroom 2
- Level: Upper
- Area: 132
- Dimensions: 11x12
Bedroom 3
- Level: Upper
- Area: 132
- Dimensions: 11x12
Bedroom 4
- Level: Basement
- Area: 195
- Dimensions: 13x15
Dining room
- Level: Main
Kitchen
- Level: Main
Laundry
- Level: Basement
Living room
- Level: Main
Recreation room
- Level: Lower
Heating
- Natural Gas
Cooling
- Central Air
Appliances
- Included: Gas Range, Microwave, Dishwasher, Refrigerator
- Laundry: In Basement
Features
- Flooring: Ceramic Tile, Laminate, Carpet
- Basement: Concrete
- Has fireplace: No
Interior area
- Total structure area: 2,367
- Total interior livable area: 2,367 sqft
- Finished area above ground: 1,851
- Finished area below ground: 516
Property
Parking
- Total spaces: 1
- Parking features: Attached
- Attached garage spaces: 1
Features
- Levels: Multi/Split
- Patio & porch: Deck
Lot
- Size: 0.37 Acres
- Features: Sidewalk
Details
- Parcel number: R65084
- Special conditions: Standard,Arm's Length
Construction
Type & style
- Home type: SingleFamily
- Property subtype: Single Family Residence, Residential
Materials
- Roof: Composition
Condition
- Year built: 1983
Utilities & green energy
- Water: Public
Community & neighborhood
Location
- Region: Topeka
- Subdivision: Birchwood
Price history
| Date | Event | Price |
|---|---|---|
| 4/28/2025 | Sold | -- |
Source: | ||
| 3/20/2025 | Pending sale | $265,000$112/sqft |
Source: | ||
| 3/15/2025 | Listed for sale | $265,000+56%$112/sqft |
Source: | ||
| 12/31/2020 | Sold | -- |
Source: | ||
| 11/5/2020 | Listed for sale | $169,900$72/sqft |
Source: KW One Legacy Partners, LLC #215875 | ||
Public tax history
| Year | Property taxes | Tax assessment |
|---|---|---|
| 2025 | -- | $27,407 +5% |
| 2024 | $3,715 +3.5% | $26,101 +6% |
| 2023 | $3,588 +8.5% | $24,624 +12% |
Find assessor info on the county website
Neighborhood: Twilight Hills
Nearby schools
GreatSchools rating
- 5/10Jardine ElementaryGrades: PK-5Distance: 0.5 mi
- 6/10Jardine Middle SchoolGrades: 6-8Distance: 0.5 mi
- 3/10Topeka West High SchoolGrades: 9-12Distance: 2.5 mi
Schools provided by the listing agent
- Elementary: Jardine Elementary School/USD 501
- Middle: Jardine Middle School/USD 501
- High: Topeka West High School/USD 501
Source: Sunflower AOR. This data may not be complete. We recommend contacting the local school district to confirm school assignments for this home.
