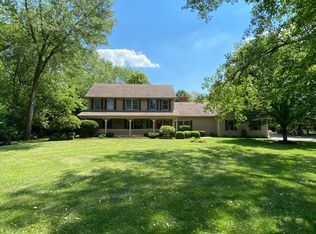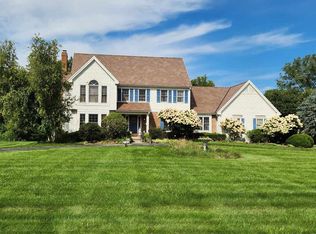Closed
$575,000
3028 Red Barn Rd, Crystal Lake, IL 60012
3beds
2,810sqft
Single Family Residence
Built in 1978
1.43 Acres Lot
$587,600 Zestimate®
$205/sqft
$3,495 Estimated rent
Home value
$587,600
$535,000 - $640,000
$3,495/mo
Zestimate® history
Loading...
Owner options
Explore your selling options
What's special
MULTIPLE OFFERS RECEIVED, HIGHEST AND BEST DUE BY MONDAY, FEBRUARY 3RD; 4 PM. ESCALATION CLAUSES WILL NOT BE ACCEPTED. PLEASE NO LOVE LETTERS. Hello BEAUTIFUL! Calling All Ranch Lovers, It Just Doesn't Get Much Better Than This! Nestled On A GORGEOUS, Fenced 1.5 Acre Homesite You Will Be Sure To Appreciate All This Home Has To Offer. From The Eye-Catching Curb Appeal To The Updates Throughout Accented With The Finest In Crown, Trim, Solid Wood Doors & Architectural Details. The Welcoming Foyer Leads You To The Living/Family Room With Focal Point Fireplace & Recessed Lighting That Overlooks Natures Glory. Currently The Formal Living Room Is Being Used As An Expansive Dining Room With Storage Closet Which Makes This Such A Desirable Flexible Floor Plan. Like To Cook? You Will Be Sure To Appreciate The Kitchen That Offers A Large Center Island, Custom Cabinetry, Granite Counters, SS Appliances & Informal Eating Area With Fireplace. Direct Access To The Screened Porch & Stamped Concrete Patio For Outdoor Entertaining. Slip Away To The Luxurious Primary Suite Complete With Walk In Closet & Pella Sliding Door That Leads To The Backyard. Spa Style Bath With Free Standing Soaking Tub, Walk-In Shower, Timeless Tile Surrounds, Custom Vanity & Lighting Accents. This Home Offers A Bedroom En-Suite With Private Full Bathroom, Large Closet & Sliding Door That Leads To The Yard. 2 Great Sized Additional Bedrooms (One Being Used As An Office) With Large Closet Space Share An Additional Full Bath! Highly Desirable Main Level Laundry/Mud Room Hosts Access Door To The Side Of The House, Large Closet & Direct Access To The Oversized 2 Car Garage. Need More Space? Be Sure Not To Miss The Basement Complete With 2nd Kitchen, Family Room, Storage Room, Utility/Workshop, HUGE Rec Room And Additional FULL BATH! Some Extra "Perks" How About A Whole House Generator & Pella Windows/Sliding Doors Throughout! Phwew! RUN!! Don't Walk! Home-SWEET-Home!
Zillow last checked: 8 hours ago
Listing updated: March 03, 2025 at 08:21am
Listing courtesy of:
Stephanie Seplowin 847-561-1008,
Coldwell Banker Realty
Bought with:
Lyn Flannery
@properties Christie's International Real Estate
Source: MRED as distributed by MLS GRID,MLS#: 12279929
Facts & features
Interior
Bedrooms & bathrooms
- Bedrooms: 3
- Bathrooms: 4
- Full bathrooms: 4
Primary bedroom
- Features: Flooring (Carpet), Bathroom (Full, Double Sink, Tub & Separate Shwr)
- Level: Main
- Area: 234 Square Feet
- Dimensions: 18X13
Bedroom 2
- Features: Flooring (Carpet)
- Level: Main
- Area: 156 Square Feet
- Dimensions: 13X12
Bedroom 3
- Features: Flooring (Carpet)
- Level: Main
- Area: 121 Square Feet
- Dimensions: 11X11
Dining room
- Level: Main
- Area: 270 Square Feet
- Dimensions: 18X15
Eating area
- Features: Flooring (Ceramic Tile)
- Level: Main
- Area: 168 Square Feet
- Dimensions: 14X12
Family room
- Features: Flooring (Carpet)
- Level: Main
- Area: 345 Square Feet
- Dimensions: 23X15
Foyer
- Features: Flooring (Hardwood)
- Level: Main
- Area: 35 Square Feet
- Dimensions: 07X05
Kitchen
- Features: Kitchen (Eating Area-Table Space, Island, Custom Cabinetry, Granite Counters, Updated Kitchen), Flooring (Ceramic Tile)
- Level: Main
- Area: 240 Square Feet
- Dimensions: 16X15
Kitchen 2nd
- Level: Basement
- Area: 144 Square Feet
- Dimensions: 12X12
Laundry
- Features: Flooring (Vinyl)
- Level: Main
- Area: 81 Square Feet
- Dimensions: 09X09
Recreation room
- Level: Basement
- Area: 576 Square Feet
- Dimensions: 24X24
Screened porch
- Features: Flooring (Carpet)
- Level: Main
- Area: 198 Square Feet
- Dimensions: 18X11
Storage
- Level: Basement
- Area: 25 Square Feet
- Dimensions: 05X05
Other
- Level: Basement
- Area: 110 Square Feet
- Dimensions: 11X10
Heating
- Forced Air
Cooling
- Central Air
Appliances
- Included: Range, Microwave, Dishwasher, Refrigerator, Washer, Dryer, Stainless Steel Appliance(s)
- Laundry: Main Level, In Unit
Features
- 1st Floor Bedroom, 1st Floor Full Bath, Walk-In Closet(s)
- Flooring: Hardwood, Wood
- Basement: Partially Finished,Partial
- Number of fireplaces: 2
- Fireplace features: Wood Burning, Family Room, Kitchen
Interior area
- Total structure area: 1,588
- Total interior livable area: 2,810 sqft
- Finished area below ground: 1,588
Property
Parking
- Total spaces: 8
- Parking features: Asphalt, On Site, Garage Owned, Attached, Side Apron, Driveway, Owned, Garage
- Attached garage spaces: 2
- Has uncovered spaces: Yes
Accessibility
- Accessibility features: No Disability Access
Features
- Stories: 1
- Patio & porch: Patio
- Fencing: Fenced
Lot
- Size: 1.43 Acres
- Dimensions: 208.9X300
- Features: Mature Trees
Details
- Parcel number: 1419228002
- Special conditions: None
- Other equipment: Water-Softener Owned, TV-Cable, Ceiling Fan(s), Sump Pump, Backup Sump Pump;, Radon Mitigation System, Generator
Construction
Type & style
- Home type: SingleFamily
- Architectural style: Ranch
- Property subtype: Single Family Residence
Materials
- Concrete
- Foundation: Concrete Perimeter
- Roof: Asphalt
Condition
- New construction: No
- Year built: 1978
- Major remodel year: 2018
Utilities & green energy
- Sewer: Septic Tank
- Water: Well
Community & neighborhood
Security
- Security features: Carbon Monoxide Detector(s)
Location
- Region: Crystal Lake
- Subdivision: Windy Knoll
HOA & financial
HOA
- Services included: None
Other
Other facts
- Listing terms: Conventional
- Ownership: Fee Simple
Price history
| Date | Event | Price |
|---|---|---|
| 3/3/2025 | Sold | $575,000+6.7%$205/sqft |
Source: | ||
| 2/4/2025 | Contingent | $539,000$192/sqft |
Source: | ||
| 1/31/2025 | Listed for sale | $539,000+25.3%$192/sqft |
Source: | ||
| 10/3/2022 | Sold | $430,000-4.4%$153/sqft |
Source: | ||
| 8/31/2022 | Contingent | $450,000$160/sqft |
Source: | ||
Public tax history
| Year | Property taxes | Tax assessment |
|---|---|---|
| 2024 | $9,144 +3.1% | $132,490 +11.5% |
| 2023 | $8,866 -14% | $118,814 -13.2% |
| 2022 | $10,315 +5.4% | $136,884 +6.7% |
Find assessor info on the county website
Neighborhood: 60012
Nearby schools
GreatSchools rating
- 8/10North Elementary SchoolGrades: K-5Distance: 2.6 mi
- 8/10Hannah Beardsley Middle SchoolGrades: 6-8Distance: 3.5 mi
- 9/10Prairie Ridge High SchoolGrades: 9-12Distance: 1.4 mi
Schools provided by the listing agent
- Elementary: North Elementary School
- Middle: Richard F Bernotas Middle School
- High: Prairie Ridge High School
- District: 47
Source: MRED as distributed by MLS GRID. This data may not be complete. We recommend contacting the local school district to confirm school assignments for this home.
Get a cash offer in 3 minutes
Find out how much your home could sell for in as little as 3 minutes with a no-obligation cash offer.
Estimated market value$587,600
Get a cash offer in 3 minutes
Find out how much your home could sell for in as little as 3 minutes with a no-obligation cash offer.
Estimated market value
$587,600

