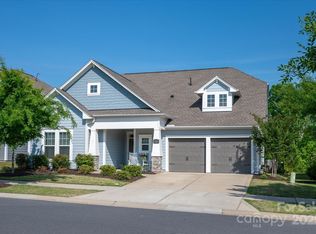Closed
$669,500
3028 Quinebaug Rd, Fort Mill, SC 29715
4beds
2,919sqft
Single Family Residence
Built in 2019
0.21 Acres Lot
$668,700 Zestimate®
$229/sqft
$2,978 Estimated rent
Home value
$668,700
$635,000 - $702,000
$2,978/mo
Zestimate® history
Loading...
Owner options
Explore your selling options
What's special
Welcome to this beautiful 1.5-story home in the highly desirable Massey neighborhood of Fort Mill, zoned for top-rated schools! The open floorplan features a spacious kitchen with granite countertops, tile backsplash, large island, walk-in pantry, and gas cooktop. The main-level primary suite offers custom closet built-ins and a luxurious bath with elegant tilework. A drop zone adds everyday convenience, and upstairs you'll find an additional bedroom, versatile bonus room and full bath. Enjoy outdoor living in the fenced backyard with a screened in porch area, expansive paver patio and built-in firepit. Massey’s resort-style amenities include a large pool with waterslide and lazy river, fitness center, community movie theater, and recreation area. All just minutes from I-77 and charming downtown Fort Mill! Schedule a showing today!
Zillow last checked: 8 hours ago
Listing updated: July 15, 2025 at 04:02pm
Listing Provided by:
Christina Lindsay christina@thestaceysaulsgroup.com,
Keller Williams Ballantyne Area,
Stacey Sauls,
Keller Williams Ballantyne Area
Bought with:
Hannah Adams
Keller Williams Connected
Source: Canopy MLS as distributed by MLS GRID,MLS#: 4246798
Facts & features
Interior
Bedrooms & bathrooms
- Bedrooms: 4
- Bathrooms: 3
- Full bathrooms: 3
- Main level bedrooms: 3
Primary bedroom
- Level: Main
Bedroom s
- Level: Main
Bedroom s
- Level: Upper
Bathroom full
- Level: Main
Bathroom full
- Level: Upper
Bonus room
- Level: Upper
Dining room
- Level: Main
Family room
- Level: Main
Kitchen
- Level: Main
Laundry
- Level: Main
Heating
- Central
Cooling
- Central Air
Appliances
- Included: Dishwasher, Disposal, Electric Water Heater, Exhaust Hood, Gas Cooktop, Microwave, Refrigerator, Wall Oven
- Laundry: Laundry Room, Main Level
Features
- Drop Zone, Kitchen Island, Open Floorplan, Walk-In Closet(s), Walk-In Pantry
- Flooring: Carpet, Tile, Vinyl
- Doors: Sliding Doors
- Has basement: No
- Fireplace features: Gas, Great Room
Interior area
- Total structure area: 2,919
- Total interior livable area: 2,919 sqft
- Finished area above ground: 2,919
- Finished area below ground: 0
Property
Parking
- Total spaces: 2
- Parking features: Driveway, Attached Garage, Garage Faces Front, Garage on Main Level
- Attached garage spaces: 2
- Has uncovered spaces: Yes
Features
- Levels: One and One Half
- Stories: 1
- Patio & porch: Patio
- Exterior features: Fire Pit
- Pool features: Community
- Fencing: Fenced
Lot
- Size: 0.21 Acres
Details
- Parcel number: 0202402034
- Zoning: res
- Special conditions: Standard
Construction
Type & style
- Home type: SingleFamily
- Property subtype: Single Family Residence
Materials
- Brick Partial, Hardboard Siding, Stone
- Foundation: Slab
Condition
- New construction: No
- Year built: 2019
Details
- Builder model: Turnberry
- Builder name: Taylor Morrison
Utilities & green energy
- Sewer: Public Sewer
- Water: City
Community & neighborhood
Community
- Community features: Clubhouse, Fitness Center, Playground, Sidewalks, Street Lights, Walking Trails
Location
- Region: Fort Mill
- Subdivision: Massey
HOA & financial
HOA
- Has HOA: Yes
- HOA fee: $1,100 annually
- Association name: Braesael Management
- Association phone: 704-847-3507
Other
Other facts
- Listing terms: Cash,Conventional,USDA Loan,VA Loan
- Road surface type: Concrete, Paved
Price history
| Date | Event | Price |
|---|---|---|
| 7/14/2025 | Sold | $669,500-0.8%$229/sqft |
Source: | ||
| 6/23/2025 | Pending sale | $675,000$231/sqft |
Source: | ||
| 6/16/2025 | Price change | $675,000-0.6%$231/sqft |
Source: | ||
| 5/22/2025 | Price change | $679,000-0.7%$233/sqft |
Source: | ||
| 5/5/2025 | Price change | $684,000-1.6%$234/sqft |
Source: | ||
Public tax history
| Year | Property taxes | Tax assessment |
|---|---|---|
| 2025 | -- | $25,376 +67.2% |
| 2024 | $3,708 +2.3% | $15,175 |
| 2023 | $3,626 +3% | $15,175 |
Find assessor info on the county website
Neighborhood: 29715
Nearby schools
GreatSchools rating
- 10/10Doby's Bridge ElementaryGrades: K-5Distance: 0.6 mi
- 6/10Banks Trail MiddleGrades: 6-8Distance: 1.9 mi
- 9/10Catawba Ridge High SchoolGrades: 9-12Distance: 1.2 mi
Schools provided by the listing agent
- Elementary: Dobys Bridge
- Middle: Forest Creek
- High: Catawba Ridge
Source: Canopy MLS as distributed by MLS GRID. This data may not be complete. We recommend contacting the local school district to confirm school assignments for this home.
Get a cash offer in 3 minutes
Find out how much your home could sell for in as little as 3 minutes with a no-obligation cash offer.
Estimated market value
$668,700
