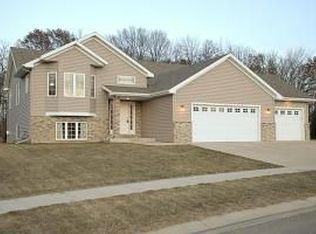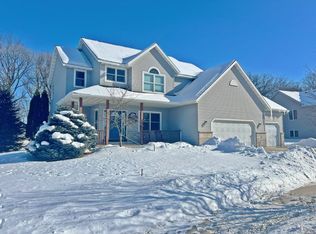Closed
$1,150,000
3028 Pinewood Rd SE, Rochester, MN 55904
5beds
4,600sqft
Single Family Residence
Built in 2022
1.86 Acres Lot
$1,179,300 Zestimate®
$250/sqft
$3,464 Estimated rent
Home value
$1,179,300
$1.08M - $1.29M
$3,464/mo
Zestimate® history
Loading...
Owner options
Explore your selling options
What's special
This stunning 5-bedroom, 3-bathroom home is a rare find, nestled on 2 private wooded acres that make you feel like you’re living in a luxurious treehouse. A spacious 1,500 sq. ft. 4-car garage features an 8x18 storage room for extra convenience. Enjoy active living with your own 28x60 pickleball court, while the oversized backyard offers a generous 25x30 patio—perfect for entertaining—and a 10x16 utility shed for additional storage.
Inside, custom features shine, from the oversized windows imported from Utah that offer breathtaking views of the surrounding trees to the unique cabinetry with textured center panels and durable baked-on finishes. The master bath is bathed in natural light through a large seeded glass window, offering both beauty and privacy.
The heart of the home includes a custom fireplace with real slate accents and a striking 3D carved center panel. For movie enthusiasts, the custom theater room is a dream come true, equipped with 13 Klipsch Dolby Atmos speakers, a 4K projector, Blu-ray player, fabric-covered walls, and a dazzling 1,000-piece LED twinkling star ceiling.
This one-of-a-kind property, located just minutes from Mayo Clinic, shopping, and dining, combines privacy and sophistication with a unique connection to nature—an extraordinary retreat.
Zillow last checked: 8 hours ago
Listing updated: November 12, 2025 at 06:16pm
Listed by:
Michelle Kalina 507-269-6439,
Lakes Sotheby's International Realty
Bought with:
Adam Howell
Coldwell Banker Realty
Source: NorthstarMLS as distributed by MLS GRID,MLS#: 6594048
Facts & features
Interior
Bedrooms & bathrooms
- Bedrooms: 5
- Bathrooms: 3
- Full bathrooms: 3
Bedroom 1
- Level: Main
- Area: 208 Square Feet
- Dimensions: 16x13
Bedroom 2
- Level: Main
- Area: 144 Square Feet
- Dimensions: 12x12
Bedroom 3
- Level: Main
- Area: 70 Square Feet
- Dimensions: 10x07
Bedroom 4
- Level: Lower
- Area: 192 Square Feet
- Dimensions: 16x12
Bedroom 5
- Level: Lower
- Area: 168 Square Feet
- Dimensions: 14x12
Primary bathroom
- Level: Main
- Area: 169 Square Feet
- Dimensions: 13x13
Den
- Level: Main
- Area: 144 Square Feet
- Dimensions: 12x12
Dining room
- Level: Main
- Area: 182 Square Feet
- Dimensions: 14x13
Family room
- Level: Lower
- Area: 864 Square Feet
- Dimensions: 36x24
Great room
- Level: Main
- Area: 380 Square Feet
- Dimensions: 20x19
Kitchen
- Level: Main
- Area: 196 Square Feet
- Dimensions: 14x14
Laundry
- Level: Main
- Area: 77 Square Feet
- Dimensions: 11x07
Media room
- Level: Lower
- Area: 319 Square Feet
- Dimensions: 29x11
Utility room
- Level: Lower
- Area: 169 Square Feet
- Dimensions: 13x13
Walk in closet
- Level: Main
- Area: 133 Square Feet
- Dimensions: 19x07
Heating
- Forced Air
Cooling
- Central Air
Appliances
- Included: Microwave, Range, Refrigerator, Stainless Steel Appliance(s)
Features
- Basement: Finished,Walk-Out Access
- Number of fireplaces: 1
Interior area
- Total structure area: 4,600
- Total interior livable area: 4,600 sqft
- Finished area above ground: 2,300
- Finished area below ground: 2,300
Property
Parking
- Total spaces: 4
- Parking features: Attached
- Attached garage spaces: 4
Accessibility
- Accessibility features: None
Features
- Levels: One
- Stories: 1
Lot
- Size: 1.86 Acres
Details
- Foundation area: 2300
- Parcel number: 631732036439
- Zoning description: Residential-Single Family
Construction
Type & style
- Home type: SingleFamily
- Property subtype: Single Family Residence
Materials
- Fiber Cement, Wood Siding
- Roof: Age 8 Years or Less
Condition
- Age of Property: 3
- New construction: No
- Year built: 2022
Utilities & green energy
- Gas: Natural Gas
- Sewer: City Sewer/Connected
- Water: City Water/Connected
Community & neighborhood
Location
- Region: Rochester
- Subdivision: Auditors E
HOA & financial
HOA
- Has HOA: No
Price history
| Date | Event | Price |
|---|---|---|
| 8/29/2025 | Sold | $1,150,000-13.2%$250/sqft |
Source: | ||
| 7/26/2025 | Pending sale | $1,325,000$288/sqft |
Source: | ||
| 6/6/2025 | Listed for sale | $1,325,000+1863%$288/sqft |
Source: | ||
| 8/28/2020 | Sold | $67,500-24.6%$15/sqft |
Source: | ||
| 4/17/2020 | Pending sale | $89,500$19/sqft |
Source: Edina Realty, Inc., a Berkshire Hathaway affiliate #5032546 Report a problem | ||
Public tax history
| Year | Property taxes | Tax assessment |
|---|---|---|
| 2025 | $12,851 +17.9% | $873,500 +3% |
| 2024 | $10,897 | $848,200 +5.9% |
| 2023 | -- | $800,700 +1131.8% |
Find assessor info on the county website
Neighborhood: 55904
Nearby schools
GreatSchools rating
- 5/10Pinewood Elementary SchoolGrades: PK-5Distance: 1.1 mi
- 4/10Willow Creek Middle SchoolGrades: 6-8Distance: 1.2 mi
- 9/10Mayo Senior High SchoolGrades: 8-12Distance: 2 mi
Schools provided by the listing agent
- Elementary: Pinewood
- Middle: Willow Creek
- High: Mayo
Source: NorthstarMLS as distributed by MLS GRID. This data may not be complete. We recommend contacting the local school district to confirm school assignments for this home.
Get a cash offer in 3 minutes
Find out how much your home could sell for in as little as 3 minutes with a no-obligation cash offer.
Estimated market value$1,179,300
Get a cash offer in 3 minutes
Find out how much your home could sell for in as little as 3 minutes with a no-obligation cash offer.
Estimated market value
$1,179,300

