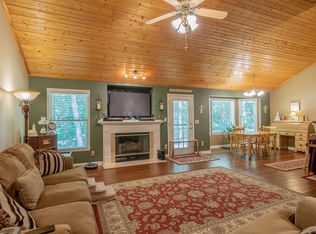A slice of paradise minutes from the lake and Smyrna. Updated rustic sheik style fits perfectly on this treed lot. 3 bed, 2.5 bath with unfinished basement. 2 covered porches, a screened deck, 22x40 Detached workshop/garage, tall carport for boat storage, over 500' CORP property lake frontage. Custom rock paths and fire-pit. Large master bath, tile floors. Vaulted living room with exposed beams and large windows. Basement/Rec room measurement/sq footage is unfinished. Shed/ Chicken house/ barn
This property is off market, which means it's not currently listed for sale or rent on Zillow. This may be different from what's available on other websites or public sources.
