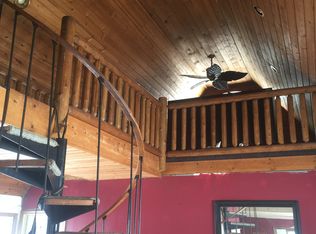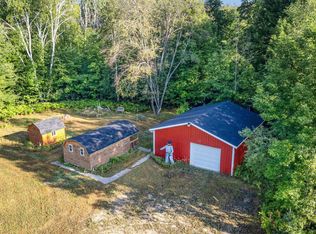Open concept living in 2300 square feet, five bedroom home. Many new renovations to this already well maintained home. It is situated on a county maintained road, located 4 miles from downtown on 1.7 acres. The space is not limited to inside as it has a 24 x 30 garage and a 16 x 20 garage and 8 x 10 garden shed for all your toys. Natural gas will be available at the road soon. Perennials, Pear tree and Lilac bushes. Three Mitsubishi heat and cooling units. New carpet and doors.
This property is off market, which means it's not currently listed for sale or rent on Zillow. This may be different from what's available on other websites or public sources.

