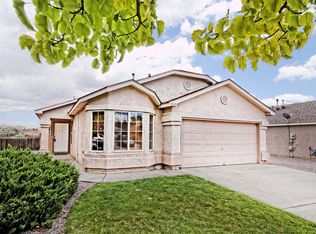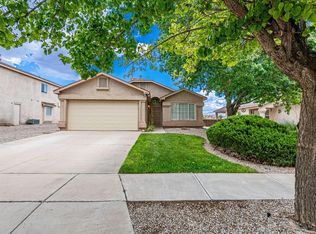Sold
Price Unknown
3028 Mason Meadows Dr NE, Rio Rancho, NM 87144
4beds
1,931sqft
Single Family Residence
Built in 2002
7,405.2 Square Feet Lot
$332,100 Zestimate®
$--/sqft
$2,121 Estimated rent
Home value
$332,100
$306,000 - $362,000
$2,121/mo
Zestimate® history
Loading...
Owner options
Explore your selling options
What's special
Welcome to this inviting single-story home that combines comfort, style and convenience. This home offers a spacious and open floor plan including 2 separate living areas, 4 bedrooms, 2 baths, large kitchen area, master suite with jetted tub, new flooring, mountain and city views and a private backyard facing open space. Did we mention NO CARPET. This property is perfect for anyone seeking a cozy retreat.
Zillow last checked: 8 hours ago
Listing updated: January 29, 2025 at 12:56pm
Listed by:
AT HOME REALTY GROUP 505-502-5571,
Keller Williams Realty,
David John Fabozzi 505-620-4785,
Keller Williams Realty
Bought with:
Joshua M Waters, 48989
Absolute Real Estate
Source: SWMLS,MLS#: 1073619
Facts & features
Interior
Bedrooms & bathrooms
- Bedrooms: 4
- Bathrooms: 2
- Full bathrooms: 2
Primary bedroom
- Level: Main
- Area: 210
- Dimensions: 15 x 14
Bedroom 2
- Level: Main
- Area: 119.48
- Dimensions: 11.6 x 10.3
Bedroom 3
- Level: Main
- Area: 120.29
- Dimensions: 12.15 x 9.9
Bedroom 4
- Level: Main
- Area: 112.2
- Dimensions: 11 x 10.2
Kitchen
- Level: Main
- Area: 90
- Dimensions: 10 x 9
Living room
- Level: Main
- Area: 210
- Dimensions: 21 x 10
Heating
- Central, Forced Air, Natural Gas
Cooling
- Evaporative Cooling
Appliances
- Laundry: Electric Dryer Hookup
Features
- Cathedral Ceiling(s), Separate/Formal Dining Room, High Ceilings, Jetted Tub, Kitchen Island, Living/Dining Room, Multiple Living Areas, Main Level Primary, Walk-In Closet(s)
- Flooring: Carpet, Laminate, Tile
- Windows: Double Pane Windows, Insulated Windows, Sliding
- Has basement: No
- Number of fireplaces: 1
- Fireplace features: Glass Doors, Gas Log
Interior area
- Total structure area: 1,931
- Total interior livable area: 1,931 sqft
Property
Parking
- Total spaces: 2
- Parking features: Attached, Garage
- Attached garage spaces: 2
Features
- Levels: One
- Stories: 1
- Patio & porch: Covered, Patio
- Exterior features: Fence, Fire Pit, Private Yard
- Fencing: Back Yard,Wall
Lot
- Size: 7,405 sqft
Details
- Additional structures: Pergola
- Parcel number: R056575
- Zoning description: SU
Construction
Type & style
- Home type: SingleFamily
- Property subtype: Single Family Residence
Materials
- Stucco
- Roof: Composition,Pitched,Shingle
Condition
- Resale
- New construction: No
- Year built: 2002
Details
- Builder name: Dr Horton
Utilities & green energy
- Sewer: Public Sewer
- Water: Public
- Utilities for property: Electricity Connected, Natural Gas Connected, Sewer Connected, Water Connected
Green energy
- Energy generation: None
Community & neighborhood
Security
- Security features: Security System
Location
- Region: Rio Rancho
HOA & financial
HOA
- Has HOA: Yes
- HOA fee: $47 monthly
Other
Other facts
- Listing terms: Cash,Conventional,FHA,VA Loan
Price history
| Date | Event | Price |
|---|---|---|
| 1/29/2025 | Sold | -- |
Source: | ||
| 1/6/2025 | Pending sale | $340,000$176/sqft |
Source: | ||
| 12/14/2024 | Price change | $340,000-2.9%$176/sqft |
Source: | ||
| 11/21/2024 | Listed for sale | $350,000$181/sqft |
Source: | ||
| 11/15/2024 | Pending sale | $350,000$181/sqft |
Source: | ||
Public tax history
| Year | Property taxes | Tax assessment |
|---|---|---|
| 2025 | $3,305 -0.3% | $94,703 +3% |
| 2024 | $3,314 +2.6% | $91,944 +3% |
| 2023 | $3,229 +1.9% | $89,267 +3% |
Find assessor info on the county website
Neighborhood: Northern Meadows
Nearby schools
GreatSchools rating
- 4/10Cielo Azul Elementary SchoolGrades: K-5Distance: 0.7 mi
- 7/10Rio Rancho Middle SchoolGrades: 6-8Distance: 3.7 mi
- 7/10V Sue Cleveland High SchoolGrades: 9-12Distance: 3.9 mi
Schools provided by the listing agent
- Elementary: Cielo Azul
- Middle: Rio Rancho
- High: V. Sue Cleveland
Source: SWMLS. This data may not be complete. We recommend contacting the local school district to confirm school assignments for this home.
Get a cash offer in 3 minutes
Find out how much your home could sell for in as little as 3 minutes with a no-obligation cash offer.
Estimated market value$332,100
Get a cash offer in 3 minutes
Find out how much your home could sell for in as little as 3 minutes with a no-obligation cash offer.
Estimated market value
$332,100

