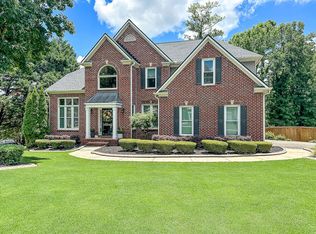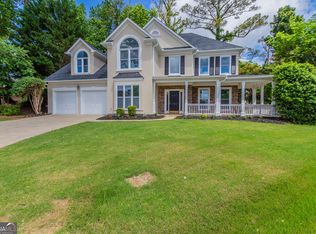Closed
$680,000
3028 Fairhaven Rdg NW, Kennesaw, GA 30144
6beds
--sqft
Single Family Residence
Built in 1997
0.26 Acres Lot
$680,100 Zestimate®
$--/sqft
$2,987 Estimated rent
Home value
$680,100
$646,000 - $714,000
$2,987/mo
Zestimate® history
Loading...
Owner options
Explore your selling options
What's special
Upgrades beyond your wildest imagination! Beautiful executive family, three story, meticulously maintained traditional, and only three car garage in Kentmere is the perfect entertainment home. Nestled in prestigious Kentmere within the award-winning master-plan community of Legacy Park, this semi-custom, one of a kind property offers a harmonious blend of elegance, comfort, and luxury, providing a truly remarkable living experience. As you enter this magnificent 6 bedroom, 3.5 bathroom home, you will be immediately captivated by its impeccable design and thoughtful details. The spacious layout boasts a seamless flow, perfect for both everyday living and an entertainer's dream. The heart of the home is the spacious kitchen, family room and sunroom with doubled sided fireplace. Downstairs boasts a stunning finished terrace level with large bedroom, full bath and a fun bar leading to a crystal clear in-ground pool. Lush landscaping on this .25 acre lot with privacy fence creates a private oasis for relaxation, recreation and family gatherings. For car enthusiasts, teen drivers or those in need of ample storage space, the 3-car garage is sure to impress. It provides convenience and organization, allowing you to protect your vehicles and store your belongings with ease. Enjoy the picturesque views from the covered back deck, where you can relax and unwind while savoring the tranquility of the surroundings offering a cozy ambiance and an abundance of natural light. Sought after Legacy Park residents indulge in countless amenities including parks, playgrounds, tennis courts, and walking trails. This North Cobb community ensures a high quality of life, with a focus on community engagement and a range of social events. Don't miss the opportunity to make 3028 Fairhaven Ridge your dream home. Contact us today to schedule a private showing.
Zillow last checked: 8 hours ago
Listing updated: January 12, 2024 at 10:23am
Listed by:
Margaret M Gill 770-480-8222,
The Realty Group,
Nina R Jacobs 678-849-7099,
The Realty Group
Bought with:
Theresa Strait, 173231
Atlanta Fine Homes - Sotheby's Int'l
Source: GAMLS,MLS#: 10181642
Facts & features
Interior
Bedrooms & bathrooms
- Bedrooms: 6
- Bathrooms: 4
- Full bathrooms: 3
- 1/2 bathrooms: 1
Dining room
- Features: Seats 12+
Kitchen
- Features: Breakfast Area, Breakfast Bar, Kitchen Island, Second Kitchen, Solid Surface Counters
Heating
- Central, Forced Air
Cooling
- Ceiling Fan(s), Central Air
Appliances
- Included: Dishwasher, Microwave
- Laundry: Upper Level
Features
- Double Vanity, High Ceilings, In-Law Floorplan, Tray Ceiling(s), Vaulted Ceiling(s), Walk-In Closet(s), Wet Bar
- Flooring: Carpet, Hardwood, Other, Tile
- Windows: Double Pane Windows, Window Treatments
- Basement: Bath Finished,Daylight,Exterior Entry,Finished,Full
- Number of fireplaces: 1
- Fireplace features: Family Room, Gas Starter, Other
- Common walls with other units/homes: No Common Walls
Interior area
- Total structure area: 0
- Finished area above ground: 0
- Finished area below ground: 0
Property
Parking
- Total spaces: 3
- Parking features: Garage, Garage Door Opener, Kitchen Level
- Has garage: Yes
Features
- Levels: Three Or More
- Stories: 3
- Patio & porch: Deck, Patio, Screened
- Has private pool: Yes
- Pool features: In Ground
- Fencing: Back Yard,Wood
- Body of water: None
Lot
- Size: 0.26 Acres
- Features: Level, Private
Details
- Additional structures: Outdoor Kitchen
- Parcel number: 20006500340
Construction
Type & style
- Home type: SingleFamily
- Architectural style: Brick Front,Traditional
- Property subtype: Single Family Residence
Materials
- Concrete
- Roof: Composition
Condition
- Resale
- New construction: No
- Year built: 1997
Utilities & green energy
- Sewer: Public Sewer
- Water: Public
- Utilities for property: Cable Available, Electricity Available, Natural Gas Available, Phone Available, Sewer Available, Water Available
Community & neighborhood
Security
- Security features: Carbon Monoxide Detector(s)
Community
- Community features: Clubhouse, Fitness Center, Lake, Park, Playground, Pool, Walk To Schools, Near Shopping
Location
- Region: Kennesaw
- Subdivision: Kentmere at Legacy Park
HOA & financial
HOA
- Has HOA: Yes
- HOA fee: $770 annually
- Services included: Maintenance Grounds, Reserve Fund, Swimming, Tennis
Other
Other facts
- Listing agreement: Exclusive Right To Sell
Price history
| Date | Event | Price |
|---|---|---|
| 8/17/2023 | Sold | $680,000+0% |
Source: | ||
| 7/18/2023 | Pending sale | $679,900 |
Source: | ||
| 7/15/2023 | Listed for sale | $679,900+206% |
Source: | ||
| 8/6/1996 | Sold | $222,200 |
Source: Public Record Report a problem | ||
Public tax history
| Year | Property taxes | Tax assessment |
|---|---|---|
| 2024 | $2,421 +126.2% | $266,984 +32.3% |
| 2023 | $1,070 -16.1% | $201,756 |
| 2022 | $1,276 -66.4% | $201,756 +33.5% |
Find assessor info on the county website
Neighborhood: 30144
Nearby schools
GreatSchools rating
- NAKennesaw Elementary SchoolGrades: PK-2Distance: 1.8 mi
- 5/10Awtrey Middle SchoolGrades: 6-8Distance: 1.1 mi
- 7/10North Cobb High SchoolGrades: 9-12Distance: 1.3 mi
Schools provided by the listing agent
- Elementary: Big Shanty
- Middle: Awtrey
- High: North Cobb
Source: GAMLS. This data may not be complete. We recommend contacting the local school district to confirm school assignments for this home.
Get a cash offer in 3 minutes
Find out how much your home could sell for in as little as 3 minutes with a no-obligation cash offer.
Estimated market value$680,100
Get a cash offer in 3 minutes
Find out how much your home could sell for in as little as 3 minutes with a no-obligation cash offer.
Estimated market value
$680,100

