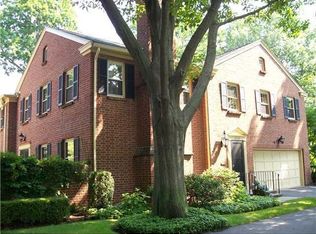Newly refreshed, impeccable Garrett built home! In the heart of it all, this oasis meshes urban flavor with suburban convenience in a self-managed five-unit "neighborhood." A romantic brick courtyard frames this light-filled townhome featuring open fireplaced living/dining room, eat-in cook's kitchen, and sky-beamed library/family room. A dramatic staircase leads to the master suite with dressing room/office and skylit bath highlighted by whirlpool tub and glass shower. Additionally, a spacious guest suite. Convenient, two-car attached garage.
This property is off market, which means it's not currently listed for sale or rent on Zillow. This may be different from what's available on other websites or public sources.
