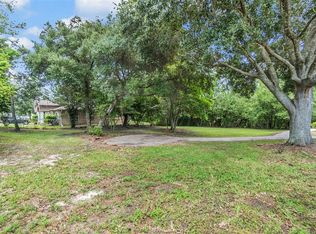Sold for $438,000 on 11/08/24
$438,000
3028 Coronet Ct, Spring Hill, FL 34609
3beds
2,576sqft
Single Family Residence
Built in 1990
10,000 Square Feet Lot
$417,300 Zestimate®
$170/sqft
$2,535 Estimated rent
Home value
$417,300
$363,000 - $476,000
$2,535/mo
Zestimate® history
Loading...
Owner options
Explore your selling options
What's special
**Back on market due to buyer's financing falling through! If you missed the chance too see this beauty, now is your opportunity!!** WOW, Just WOW!! Is the feeling you will get when you walk into this unique, stunning, upgraded pool home in the growing area of Spring Hill. Enter the gorgeous front door and immediately feel how bright, airy, and open the home is, with regal vaulted ceilings and luxury vinyl plank flooring throughout. Newer (2022) HVAC system! The floor plan of this home is amazing (copy available) with an enormous primary owner's suite on its own side of the home for privacy along with its own bonus room (can be used as an office or sitting area) and pool bath! The master bathroom has a standing shower, jacuzzi tub, huge walk-in closet, and an upgraded granite vanity with dual sinks. On the opposite side of the house, you have two bedrooms, another bathroom, and a cozy bonus room with a fireplace!! This home is an entertainer's dream with a beautiful upgraded kitchen with granite countertops with plenty of space for cooking, new sink, new wooden cabinets, and an eat-in breakfast nook, as well as formal dining room. And wait until you see the pool area!! The screened-in lanai is tremendous and paved with brick. Older outdoor kitchen has endless possibilities and a convenient pass through window to the kitchen. Enjoy incredible wooded views with no rear neighbors! And if you also wanted no side neighbor, or have dreamed of building, there is a RARE OPPORTUNITY TO ALSO PURCHASE THE VACANT LOT NEXT DOOR (MLS# T3543424), which is already semi-cleared. The sellers are open to selling the house and lot together (which would be their first choice), and are also open to selling them separately. Additional upgrades include: All new toilets, new fans and light fixtures, and new drainage away from property. No HOA or CDD! This home is truly special and will not last long. Schedule your private showing today and make it yours! *Note: Home does not currently have the furniture shown in photos*
Zillow last checked: 8 hours ago
Listing updated: November 12, 2024 at 12:40pm
Listing Provided by:
Jaclyn Chall 917-658-4480,
KELLER WILLIAMS TAMPA PROP. 813-264-7754
Bought with:
Luis Charbonier, Sr, 3336438
AMERIVEST REALTY
Source: Stellar MLS,MLS#: T3535402 Originating MLS: Pinellas Suncoast
Originating MLS: Pinellas Suncoast

Facts & features
Interior
Bedrooms & bathrooms
- Bedrooms: 3
- Bathrooms: 3
- Full bathrooms: 3
Primary bedroom
- Features: Walk-In Closet(s)
- Level: First
- Dimensions: 13.08x15.08
Primary bathroom
- Level: First
- Dimensions: 14.66x20.5
Kitchen
- Level: First
- Dimensions: 12.08x12.41
Living room
- Level: First
- Dimensions: 20.91x27.75
Office
- Level: First
- Dimensions: 13.08x11.58
Heating
- Central
Cooling
- Central Air
Appliances
- Included: Cooktop, Dishwasher, Dryer, Microwave, Refrigerator, Washer
- Laundry: Laundry Room
Features
- Ceiling Fan(s), High Ceilings, Open Floorplan, Stone Counters, Thermostat, Walk-In Closet(s)
- Flooring: Vinyl
- Doors: Outdoor Kitchen, Sliding Doors
- Has fireplace: Yes
Interior area
- Total structure area: 10,000
- Total interior livable area: 2,576 sqft
Property
Parking
- Total spaces: 2
- Parking features: Garage - Attached
- Attached garage spaces: 2
Features
- Levels: One
- Stories: 1
- Exterior features: Irrigation System, Outdoor Kitchen, Sidewalk
- Has private pool: Yes
- Pool features: In Ground
- Has view: Yes
- View description: Trees/Woods
Lot
- Size: 10,000 sqft
- Residential vegetation: Mature Landscaping
Details
- Parcel number: R3232317510006130040
- Zoning: PDP(SF)
- Special conditions: None
Construction
Type & style
- Home type: SingleFamily
- Architectural style: Contemporary
- Property subtype: Single Family Residence
- Attached to another structure: Yes
Materials
- Block, Stucco
- Foundation: Slab
- Roof: Shingle
Condition
- Completed
- New construction: No
- Year built: 1990
Utilities & green energy
- Sewer: Septic Tank
- Water: Public
- Utilities for property: Cable Available, Electricity Connected, Sewer Connected, Sprinkler Meter, Water Connected
Community & neighborhood
Location
- Region: Spring Hill
- Subdivision: SPRING HILL
HOA & financial
HOA
- Has HOA: No
Other fees
- Pet fee: $0 monthly
Other financial information
- Total actual rent: 0
Other
Other facts
- Ownership: Fee Simple
- Road surface type: Concrete
Price history
| Date | Event | Price |
|---|---|---|
| 11/8/2024 | Sold | $438,000$170/sqft |
Source: | ||
| 9/23/2024 | Pending sale | $438,000$170/sqft |
Source: | ||
| 9/16/2024 | Listed for sale | $438,000$170/sqft |
Source: | ||
| 8/3/2024 | Pending sale | $438,000$170/sqft |
Source: | ||
| 7/30/2024 | Listed for sale | $438,000+167.1%$170/sqft |
Source: | ||
Public tax history
| Year | Property taxes | Tax assessment |
|---|---|---|
| 2024 | $6,295 +0.3% | $378,010 +1.6% |
| 2023 | $6,277 +170% | $372,173 +142.6% |
| 2022 | $2,324 +0.1% | $153,402 +3% |
Find assessor info on the county website
Neighborhood: 34609
Nearby schools
GreatSchools rating
- 4/10John D. Floyd Elementary SchoolGrades: PK-5Distance: 0.9 mi
- 5/10Powell Middle SchoolGrades: 6-8Distance: 2.6 mi
- 2/10Central High SchoolGrades: 9-12Distance: 6.5 mi
Schools provided by the listing agent
- Elementary: J.D. Floyd Elementary School
- Middle: Powell Middle
- High: Central High School
Source: Stellar MLS. This data may not be complete. We recommend contacting the local school district to confirm school assignments for this home.
Get a cash offer in 3 minutes
Find out how much your home could sell for in as little as 3 minutes with a no-obligation cash offer.
Estimated market value
$417,300
Get a cash offer in 3 minutes
Find out how much your home could sell for in as little as 3 minutes with a no-obligation cash offer.
Estimated market value
$417,300
