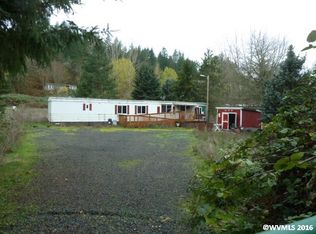Challet style 2 story home w/daylight basement level garage, family room, and large combination laundry room/half bath. The Main level contains the kitchen, dining room, living room, a full bath, two bedrooms, and a 500+ sqft wrap-around partially covered elevated deck. The upper level contains a large storage room, a half bath, a third bedroom, the masterbedroom with a walk-in closet, and a sliding glass door leading out onto a 12X16 private 3rd story deck. A new 50yr roof was added in 2001, new vinyl, double pane windows and sliding glass door were added in 2005, and both decks were upgraded with heavy steel and wood framework also in 2005. the main floor deck is accessable from the front door, the dining room sliding glass door, and three sets of stairs leading to the front yard, back yard, and the garage level. The living room has a vaulted ceiling and an open staircase that provide more open space. Neighborhood Description The subdividable, R2.5 zoned 5.03 acre lot is surrounded by other large lots. Therefore, neighbors are close enough to be friends, yet far enough away to provide privacy. Two public golf courses are nearby; a nine hole course approx. 1 mile away, and a newer 18 hole course 10 min. farther. The South Santiam River, well known for Salmon, Steelhead, and Trout fishing is also a 10 min. drive. A large, well developed county park along the river provides a boat ramp, uncrowded picknicking, fishing and camping. Another county park located 15 min. away has waterfalls, picknicking, and hiking trails, while 2 large lakes within 15 miles are perfect for swimming, boating, fishing and camping. This location allows for a relaxed pace, but is close enough to Lebanon and the I-5 corridor to make commuting to Albany, Corvallis, Eugene, or Salem an easy possibility.
This property is off market, which means it's not currently listed for sale or rent on Zillow. This may be different from what's available on other websites or public sources.

