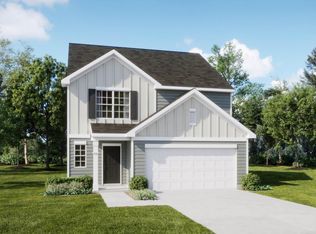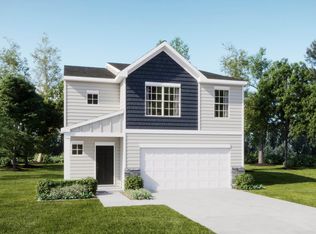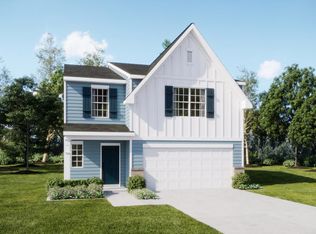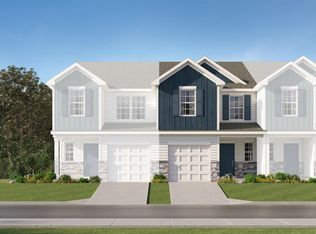Sold-in house
$279,999
3027 Whispering Willow Ct, Inman, SC 29349
5beds
2,578sqft
Single Family Residence
Built in 2025
7,840.8 Square Feet Lot
$287,500 Zestimate®
$109/sqft
$2,390 Estimated rent
Home value
$287,500
$267,000 - $311,000
$2,390/mo
Zestimate® history
Loading...
Owner options
Explore your selling options
What's special
The Frost floorplan at Lennar's The Maple in Inman, SC, is the perfect home for a growing family. With 5 bedrooms and 3 bathrooms, this spacious two-story design provides room for everyone to thrive. The first floor boasts an open layout, with the family room, kitchen, and breakfast area flowing together to create a warm, inviting space for daily living and entertaining. A secluded secondary bedroom is perfect for guests, along with a convenient two-car garage. Upstairs, a versatile flex room offers extra living space, while four bedrooms, including a large owner’s suite, provide comfort and privacy. The Frost floorplan combines style, function, and space for the entire family to enjoy. It's the ideal home for making lasting memories with your loved ones. It's ideal for families seeking a peaceful neighborhood with convenient connections to Greenville and Spartanburg.
Zillow last checked: 8 hours ago
Listing updated: July 02, 2025 at 06:01pm
Listed by:
Katherine Jarrett 864-433-1015,
LENNAR CAROLINAS, LLC
Bought with:
Renaldo Powell, SC
RE/MAX REACH
Source: SAR,MLS#: 322689
Facts & features
Interior
Bedrooms & bathrooms
- Bedrooms: 5
- Bathrooms: 3
- Full bathrooms: 2
- 1/2 bathrooms: 1
Primary bedroom
- Level: Second
- Area: 224
- Dimensions: 14x16
Bedroom 2
- Level: Second
- Area: 120
- Dimensions: 12X10
Bedroom 3
- Level: Second
- Area: 130
- Dimensions: 10X13
Bedroom 4
- Level: Second
- Area: 110
- Dimensions: 10X11
Bedroom 5
- Level: First
- Area: 132
- Dimensions: 11x12
Breakfast room
- Level: 9X15
- Dimensions: 1
Kitchen
- Level: First
- Area: 150
- Dimensions: 10X15
Laundry
- Level: Second
- Dimensions: 0
Loft
- Level: Second
- Area: 192
- Dimensions: 16X12
Other
- Level: First
- Area: 240
- Dimensions: 15X16
Heating
- Forced Air, Heat Pump, Electricity
Cooling
- Central Air, Zoned, Electricity
Appliances
- Included: Dishwasher, Disposal, Electric Oven, Free-Standing Range, Microwave, Range, Electric Water Heater
- Laundry: 2nd Floor, Walk-In, Washer Hookup, Electric Dryer Hookup
Features
- Ceiling - Smooth, Solid Surface Counters, Open Floorplan, Walk-In Pantry
- Flooring: Carpet, Luxury Vinyl
- Windows: Tilt-Out
- Has basement: No
- Has fireplace: No
Interior area
- Total interior livable area: 2,578 sqft
- Finished area above ground: 2,307
- Finished area below ground: 0
Property
Parking
- Total spaces: 2
- Parking features: Garage Door Opener, 2 Car Attached, Attached Garage
- Attached garage spaces: 2
- Has uncovered spaces: Yes
Features
- Levels: Two
- Exterior features: Aluminum/Vinyl Trim
Lot
- Size: 7,840 sqft
- Features: Sloped
- Topography: Sloping
Construction
Type & style
- Home type: SingleFamily
- Architectural style: Craftsman
- Property subtype: Single Family Residence
Materials
- Stone, Vinyl Siding
- Foundation: Slab
- Roof: Composition
Condition
- New construction: Yes
- Year built: 2025
Details
- Builder name: Lennar
Utilities & green energy
- Electric: Duke
- Gas: Inman Camp
- Sewer: Public Sewer
- Water: Public
Community & neighborhood
Security
- Security features: Smoke Detector(s)
Community
- Community features: Street Lights
Location
- Region: Inman
- Subdivision: None
HOA & financial
HOA
- Has HOA: Yes
- Amenities included: Street Lights
- Services included: Common Area
Price history
| Date | Event | Price |
|---|---|---|
| 6/30/2025 | Sold | $279,999$109/sqft |
Source: | ||
| 5/19/2025 | Pending sale | $279,999$109/sqft |
Source: | ||
| 5/13/2025 | Price change | $279,999-1.1%$109/sqft |
Source: | ||
| 5/6/2025 | Price change | $282,999-0.7%$110/sqft |
Source: | ||
| 4/29/2025 | Price change | $284,999-0.7%$111/sqft |
Source: | ||
Public tax history
Tax history is unavailable.
Neighborhood: 29349
Nearby schools
GreatSchools rating
- 8/10James H. Hendrix Elementary SchoolGrades: PK-5Distance: 3.4 mi
- 7/10Boiling Springs Middle SchoolGrades: 6-8Distance: 3 mi
- 7/10Boiling Springs High SchoolGrades: 9-12Distance: 4.3 mi
Schools provided by the listing agent
- Elementary: 2-Hendrix Elem
- Middle: 2-Boiling Springs
- High: 6-Dorman High
Source: SAR. This data may not be complete. We recommend contacting the local school district to confirm school assignments for this home.
Get a cash offer in 3 minutes
Find out how much your home could sell for in as little as 3 minutes with a no-obligation cash offer.
Estimated market value$287,500
Get a cash offer in 3 minutes
Find out how much your home could sell for in as little as 3 minutes with a no-obligation cash offer.
Estimated market value
$287,500



