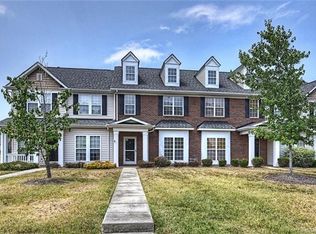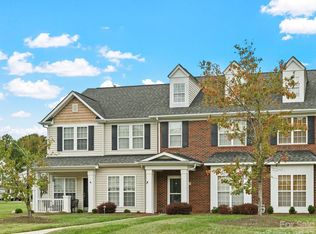Closed
$290,000
3027 Twilight Ln, Monroe, NC 28110
3beds
1,846sqft
Townhouse
Built in 2007
0.09 Acres Lot
$299,200 Zestimate®
$157/sqft
$1,911 Estimated rent
Home value
$299,200
$284,000 - $314,000
$1,911/mo
Zestimate® history
Loading...
Owner options
Explore your selling options
What's special
This beautiful, one-owner, well maintained townhome is just waiting for you to call it home. It is an end unit.
It has a nice rocking chair front porch where you can enjoy your morning coffee!
The primary bedroom and private bath are on the main level with 2 additional bedrooms upstairs with
a large bonus room. It also has a 1 car garage. New screens installed in May, 2022. This home is convenient to shopping and restaurants and easy access to the Monroe bypass and Hwy. 485. You must see to appreciate!
Note: Additional HOA fee $375.00 per year.
Zillow last checked: 8 hours ago
Listing updated: January 30, 2023 at 08:02am
Listing Provided by:
Teresa Townsend teresa@lorettarealty.com,
Loretta Realty Group
Bought with:
Serge Mnatsakanov
Keller Williams Ballantyne Area
Source: Canopy MLS as distributed by MLS GRID,MLS#: 3900955
Facts & features
Interior
Bedrooms & bathrooms
- Bedrooms: 3
- Bathrooms: 3
- Full bathrooms: 2
- 1/2 bathrooms: 1
- Main level bedrooms: 1
Bedroom s
- Level: Main
Bedroom s
- Level: Upper
Bathroom full
- Level: Upper
Bathroom full
- Level: Main
Bathroom half
- Level: Main
Bonus room
- Level: Upper
Dining area
- Level: Main
Family room
- Level: Main
Kitchen
- Level: Main
Heating
- Central, Natural Gas
Cooling
- Ceiling Fan(s)
Appliances
- Included: Dishwasher, Disposal, Dryer, Electric Range, Electric Water Heater, Microwave, Refrigerator, Washer
- Laundry: Laundry Closet, Main Level
Features
- Flooring: Carpet, Vinyl
- Fireplace features: Family Room
Interior area
- Total structure area: 1,846
- Total interior livable area: 1,846 sqft
- Finished area above ground: 1,846
- Finished area below ground: 0
Property
Parking
- Total spaces: 1
- Parking features: Garage, Garage Faces Rear, Garage on Main Level
- Garage spaces: 1
Features
- Levels: Two
- Stories: 2
- Entry location: Main
- Patio & porch: Covered, Front Porch, Patio
- Exterior features: Lawn Maintenance
Lot
- Size: 0.09 Acres
- Features: End Unit, Level
Details
- Parcel number: 07027499
- Zoning: AQ6
- Special conditions: Standard
Construction
Type & style
- Home type: Townhouse
- Property subtype: Townhouse
- Attached to another structure: Yes
Materials
- Vinyl
- Foundation: Slab
- Roof: Composition
Condition
- New construction: No
- Year built: 2007
Utilities & green energy
- Sewer: County Sewer
- Water: County Water
Community & neighborhood
Location
- Region: Monroe
- Subdivision: Oakstone
HOA & financial
HOA
- Has HOA: Yes
- HOA fee: $250 monthly
- Association name: Key Management
Other
Other facts
- Listing terms: Cash,Conventional,FHA,VA Loan
- Road surface type: Concrete, Paved
Price history
| Date | Event | Price |
|---|---|---|
| 1/27/2023 | Sold | $290,000-3%$157/sqft |
Source: | ||
| 1/3/2023 | Pending sale | $299,000$162/sqft |
Source: | ||
| 11/12/2022 | Price change | $299,000-5.1%$162/sqft |
Source: | ||
| 10/14/2022 | Listed for sale | $315,000+102.6%$171/sqft |
Source: | ||
| 8/27/2007 | Sold | $155,500$84/sqft |
Source: Public Record | ||
Public tax history
| Year | Property taxes | Tax assessment |
|---|---|---|
| 2025 | $2,039 +19.2% | $304,000 +53.5% |
| 2024 | $1,711 +1.4% | $198,100 |
| 2023 | $1,688 +97.9% | $198,100 |
Find assessor info on the county website
Neighborhood: 28110
Nearby schools
GreatSchools rating
- 8/10Poplin Elementary SchoolGrades: PK-5Distance: 2.1 mi
- 10/10Porter Ridge Middle SchoolGrades: 6-8Distance: 3 mi
- 7/10Porter Ridge High SchoolGrades: 9-12Distance: 3 mi
Schools provided by the listing agent
- Elementary: Poplin
- Middle: Porter Ridge
- High: Porter Ridge
Source: Canopy MLS as distributed by MLS GRID. This data may not be complete. We recommend contacting the local school district to confirm school assignments for this home.
Get a cash offer in 3 minutes
Find out how much your home could sell for in as little as 3 minutes with a no-obligation cash offer.
Estimated market value
$299,200
Get a cash offer in 3 minutes
Find out how much your home could sell for in as little as 3 minutes with a no-obligation cash offer.
Estimated market value
$299,200

