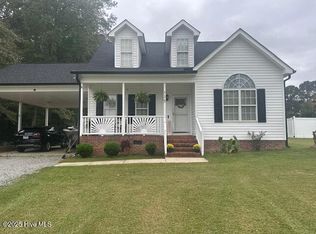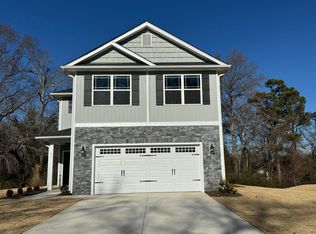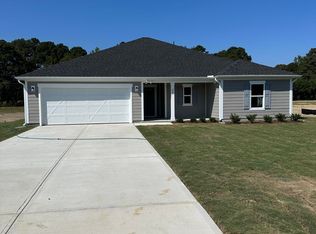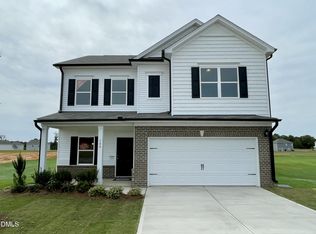ATTENTION VA ELIGIBLE BUYERS!! VA ASSUMABLE LOAN OF $225K WITH 2.5% INTEREST RATE AND 26.5 YEAR TERM!!!! THIS PROPERTY ALLOWS HUGE INTEREST SAVINGS!! BEAUTIFUL 2021 3 BEDROOM 2 BATH MODULAR HOME WITH A BONUS ROOM LOCATED ON .57 ACRE LOT BOASTING 1904 SQUARE FEET WITH AN OPEN FLOOR PLAN, A LARGE 16 x 6 FT COVERED FRONT PORCH, LOTS OF TREES/PLANTS IN THE FRONT YARD, 8X10 FT SCREENED BACK PORCH, AS WELL AS AN 8X10 FT REAR DECK. BACK YARD IS FENCED IN AND FEATURES A METAL GAZEBO, AND A SPACIOUS LANDSCAPED PATIO. THE LEFT SIDE OF THE FRONT YARD HAS A SHARED PARTIALLY CONCRETE DRIVEWAY ENTRANCE AND THE RIGHT SIDE OF THE FRONT YARD HAS A PRIVATE DRIVEWAY. THE HOME HAS A WI-FI THERMOSTAT AND DOOR BELL CAMERA CONVEY, HARD SURFACE FLOORING THROUGHOUT THE COMMON AREAS AND MASTER BEDROOM AND BATHROOMS, AND CARPET IN BEDROOMS 2 AND 3 AND THE EXERCISE ROOM. HOME CENTRALLY LOCATED APPROXIMATELY 45 MINUTES FROM RALEIGH, FAYETTEVILLE, GOLDSBORO, WILSON, AND ZEBULON. CONVENIENTLY LOCATED CLOSE TO I-95 AND I-40. WEST SMITHFIELD ELEMENTARY IS LOCATED NEXT DOOR TO THE PROPERTY AND IS 10 MINUTES FROM SHOPPING CENTER AND GROCERY STORES. HURRY BEFORE THIS HOME IS SCOOPED UP AND MAKE IT YOUR NEXT HOME AS IT HAS SO MUCH TO OFFER!!
For sale
$325,000
3027 State Highway 210, Smithfield, NC 27577
3beds
1,904sqft
Est.:
Single Family Residence, Residential
Built in 2021
0.57 Acres Lot
$-- Zestimate®
$171/sqft
$-- HOA
What's special
Metal gazeboRear deckLandscaped patioOpen floor planScreened back porchHard surface flooringStorage building
- 452 days |
- 151 |
- 8 |
Zillow last checked: 8 hours ago
Listing updated: October 28, 2025 at 12:33am
Listed by:
Robbie Grey Murphy 919-928-2128,
United Real Estate Triangle
Source: Doorify MLS,MLS#: 10052901
Tour with a local agent
Facts & features
Interior
Bedrooms & bathrooms
- Bedrooms: 3
- Bathrooms: 2
- Full bathrooms: 2
Heating
- Electric, Forced Air, Heat Pump
Cooling
- Ceiling Fan(s), Central Air, Electric, Heat Pump
Appliances
- Included: Dishwasher, Electric Cooktop, Electric Range, Electric Water Heater, Microwave, Refrigerator
- Laundry: Electric Dryer Hookup, Inside, Laundry Room, Main Level, Washer Hookup
Features
- Bathtub/Shower Combination, Beamed Ceilings, Ceiling Fan(s), Double Vanity, Kitchen Island, Kitchen/Dining Room Combination, Laminate Counters, Living/Dining Room Combination, Pantry, Recessed Lighting, Smart Camera(s)/Recording, Smart Thermostat, Smooth Ceilings, Soaking Tub, Walk-In Closet(s), Walk-In Shower
- Flooring: Carpet, Linoleum
- Doors: Sliding Doors, Storm Door(s)
- Windows: Blinds, Screens
- Has fireplace: No
- Common walls with other units/homes: No Common Walls, No One Above, No One Below
Interior area
- Total structure area: 1,904
- Total interior livable area: 1,904 sqft
- Finished area above ground: 1,904
- Finished area below ground: 0
Property
Parking
- Total spaces: 6
- Parking features: Driveway, Gravel
Features
- Levels: One
- Stories: 1
- Patio & porch: Covered, Front Porch, Patio, Porch, Rear Porch, Screened, Side Porch
- Exterior features: Fenced Yard, Rain Gutters, Smart Camera(s)/Recording, Storage
- Pool features: None
- Fencing: Back Yard, Gate, Privacy, Wood
- Has view: Yes
Lot
- Size: 0.57 Acres
- Features: Back Yard, Cleared, Corners Marked, Front Yard, Hardwood Trees, Landscaped, Level
Details
- Additional structures: Gazebo, Shed(s)
- Parcel number: 15i09034P
- Zoning: RAG
- Special conditions: Standard
Construction
Type & style
- Home type: SingleFamily
- Architectural style: A-Frame, Craftsman, Ranch
- Property subtype: Single Family Residence, Residential
Materials
- Vinyl Siding, Wood Siding, Other
- Foundation: Block, Permanent
- Roof: Shingle, Asphalt
Condition
- New construction: No
- Year built: 2021
- Major remodel year: 2021
Details
- Builder name: CMH HOMES-CAVALIER HOME BUILDERS
Utilities & green energy
- Sewer: Septic Tank
- Water: Public
- Utilities for property: Electricity Connected, Septic Connected, Water Connected
Community & HOA
Community
- Subdivision: Eagles Nest
HOA
- Has HOA: No
Location
- Region: Smithfield
Financial & listing details
- Price per square foot: $171/sqft
- Tax assessed value: $192,260
- Annual tax amount: $1,557
- Date on market: 9/15/2024
- Road surface type: Asphalt, Paved
Estimated market value
Not available
Estimated sales range
Not available
$1,999/mo
Price history
Price history
| Date | Event | Price |
|---|---|---|
| 3/29/2025 | Price change | $325,000-5.8%$171/sqft |
Source: | ||
| 3/25/2025 | Price change | $345,000-2.8%$181/sqft |
Source: | ||
| 1/18/2025 | Price change | $355,000-2.7%$186/sqft |
Source: | ||
| 11/17/2024 | Price change | $365,000-2.7%$192/sqft |
Source: | ||
| 9/23/2024 | Price change | $375,000-3.8%$197/sqft |
Source: | ||
Public tax history
Public tax history
| Year | Property taxes | Tax assessment |
|---|---|---|
| 2024 | $1,558 | $192,260 |
| 2023 | $1,558 -4.7% | $192,260 |
| 2022 | $1,635 +804.4% | $192,260 +803.9% |
Find assessor info on the county website
BuyAbility℠ payment
Est. payment
$1,828/mo
Principal & interest
$1560
Property taxes
$154
Home insurance
$114
Climate risks
Neighborhood: 27577
Nearby schools
GreatSchools rating
- 4/10West Smithfield ElementaryGrades: PK-5Distance: 0.1 mi
- 6/10Smithfield MiddleGrades: 6-8Distance: 4.4 mi
- 4/10South Johnston HighGrades: 9-12Distance: 7.8 mi
Schools provided by the listing agent
- Elementary: Johnston - W Smithfield
- Middle: Johnston - Smithfield
- High: Johnston - Smithfield Selma
Source: Doorify MLS. This data may not be complete. We recommend contacting the local school district to confirm school assignments for this home.
- Loading
- Loading





