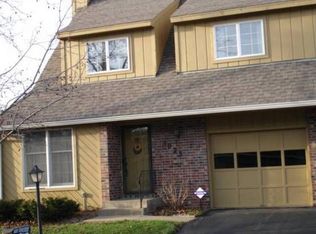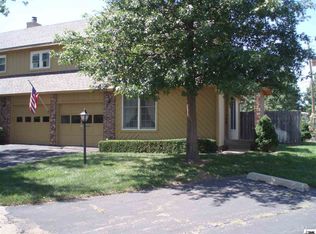Sold on 05/02/25
Price Unknown
3027 SW Quail Creek Dr #3, Topeka, KS 66614
3beds
2,654sqft
Townhouse, Residential
Built in 1981
1,512 Square Feet Lot
$213,100 Zestimate®
$--/sqft
$2,083 Estimated rent
Home value
$213,100
$181,000 - $249,000
$2,083/mo
Zestimate® history
Loading...
Owner options
Explore your selling options
What's special
Easy living in this amazing one owner 3 BR Quail Creek HOA townhome! Main floor features a living room, great room w/ fireplace, spacious kitchen w/ gleaming hdwd floors, half bath and step out thru the beautiful French doors onto your private patio. Upper level includes a large Master ensuite with built-in vanity room, 2 bedrooms with a jack & jill bath and an inviting wet bar for your entertainment needs. Basement has ample storage, open family/rec room with half bath. Seller providing $5,000 flooring allowance. Home warranty included. HVAC new in 2024.
Zillow last checked: 8 hours ago
Listing updated: May 02, 2025 at 11:42am
Listed by:
Brenda North 785-220-5042,
Platinum Realty LLC
Bought with:
Annette Harper, 00223068
Coldwell Banker American Home
Source: Sunflower AOR,MLS#: 238585
Facts & features
Interior
Bedrooms & bathrooms
- Bedrooms: 3
- Bathrooms: 4
- Full bathrooms: 2
- 1/2 bathrooms: 2
Primary bedroom
- Level: Upper
- Area: 231.15
- Dimensions: 20.10 x 11.5
Bedroom 2
- Level: Upper
- Area: 241.42
- Dimensions: 17.11 x 14.11
Bedroom 3
- Level: Upper
- Area: 145.77
- Dimensions: 12.9 x 11.3
Dining room
- Level: Main
- Area: 214.32
- Dimensions: 15.2 x 14.10
Family room
- Level: Basement
- Area: 213.12
- Dimensions: 14.8 x 14.4
Kitchen
- Level: Main
- Area: 130.79
- Dimensions: 12.11 x 10.8
Laundry
- Level: Basement
- Area: 22.04
- Dimensions: 7.11 x 3.10
Living room
- Level: Main
- Area: 353.13
- Dimensions: 14.9 x 23.7
Recreation room
- Level: Basement
- Area: 262.08
- Dimensions: 18.2 x 14.4
Heating
- Natural Gas
Cooling
- Central Air
Appliances
- Included: Electric Range, Microwave, Dishwasher, Refrigerator, Disposal
- Laundry: In Basement
Features
- Vaulted Ceiling(s)
- Flooring: Hardwood, Vinyl, Carpet
- Basement: Concrete
- Number of fireplaces: 1
- Fireplace features: One
Interior area
- Total structure area: 2,654
- Total interior livable area: 2,654 sqft
- Finished area above ground: 1,881
- Finished area below ground: 773
Property
Parking
- Total spaces: 1
- Parking features: Attached
- Attached garage spaces: 1
Features
- Levels: Two
- Patio & porch: Patio
Lot
- Size: 1,512 sqft
- Dimensions: 1512 sq ft
Details
- Parcel number: R59848
- Special conditions: Standard,Arm's Length
Construction
Type & style
- Home type: Townhouse
- Property subtype: Townhouse, Residential
Materials
- Roof: Composition
Condition
- Year built: 1981
Utilities & green energy
- Water: Public
Community & neighborhood
Location
- Region: Topeka
- Subdivision: Foxcroft
HOA & financial
HOA
- Has HOA: Yes
- HOA fee: $210 monthly
- Services included: Trash, Maintenance Grounds, Snow Removal, Parking, Exterior Paint, Roof Replace, Pool, Tennis Court(s), Road Maintenance, Cable TV, Common Area Maintenance
- Association name: Quail Creek Homeowners Association 3
Price history
| Date | Event | Price |
|---|---|---|
| 5/2/2025 | Sold | -- |
Source: | ||
| 4/9/2025 | Pending sale | $209,500$79/sqft |
Source: | ||
| 3/28/2025 | Listed for sale | $209,500$79/sqft |
Source: | ||
Public tax history
| Year | Property taxes | Tax assessment |
|---|---|---|
| 2025 | -- | $19,830 +2% |
| 2024 | $2,723 -1.2% | $19,441 +2% |
| 2023 | $2,756 +9.5% | $19,061 +13% |
Find assessor info on the county website
Neighborhood: Foxcroft
Nearby schools
GreatSchools rating
- 6/10Mcclure Elementary SchoolGrades: PK-5Distance: 0.7 mi
- 6/10Marjorie French Middle SchoolGrades: 6-8Distance: 0.4 mi
- 3/10Topeka West High SchoolGrades: 9-12Distance: 1.3 mi
Schools provided by the listing agent
- Elementary: McClure Elementary School/USD 501
- Middle: French Middle School/USD 501
- High: Topeka West High School/USD 501
Source: Sunflower AOR. This data may not be complete. We recommend contacting the local school district to confirm school assignments for this home.

