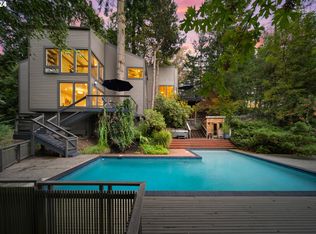Rare Architectural Gem - 4 Bedrooms 2.5 Baths 3262 Sq. Ft. - This stunning home was designed by Mel Kroker and was featured in several publications including sunset magazine, the home also has a Japanese garden by Kurisu International in the west hills. This west hills home is truly one of a kind, the natural light that enters the home really showcases the amazing woodwork throughout the home. The floor plan is spacious and provides an open concept from the kitchen, dinning and living room. Visit our website to apply and view other homes we have available! www.PortlandRentalHomes.com Do you need property management services? Maximize your income and cut your costs! www.PortlandRentalHomes.com (RLNE5541837)
This property is off market, which means it's not currently listed for sale or rent on Zillow. This may be different from what's available on other websites or public sources.
