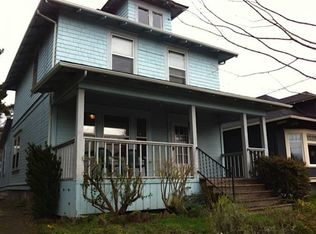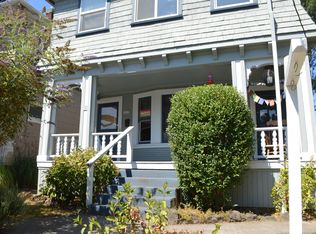Always stay on the Sunnyside of life!Sophistication and light abound in this gorgeous home.Refinished hardwood flrs, large picture windows, custom kitchen opens to ur private yd.Spend yr afternoon relaxing on the porch, or watch Netflix in the bkyd on yr custom movie screen.Full basement ready to be finished, detached garage for ur toys, this home is exquisite; come see it today!
This property is off market, which means it's not currently listed for sale or rent on Zillow. This may be different from what's available on other websites or public sources.

