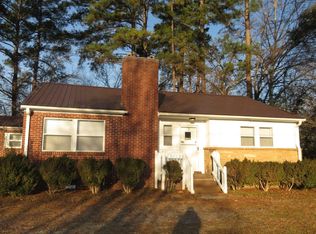Sold for $200,000
$200,000
3027 S Main St, Anderson, SC 29624
4beds
1,928sqft
Single Family Residence
Built in 1976
0.37 Acres Lot
$222,200 Zestimate®
$104/sqft
$1,475 Estimated rent
Home value
$222,200
$189,000 - $251,000
$1,475/mo
Zestimate® history
Loading...
Owner options
Explore your selling options
What's special
Welcome to your new home! This traditional style home has been almost completely renovated! Live stress free knowing that the major systems are newer and in great shape! Updates include, but are not limited to plumbing, electrical, HVAC, the full bathroom, fresh paint throughout and all brand-new stainless-steel appliances along with granite counter tops in the kitchen! The seller even made a lovely granite cutting board for the new owner. This property features beautiful hardwood flooring throughout the ENTIRE home. This home has so many wonderful and unique features, from the original window shutters, which adds so much charm, to the gorgeous glass French doors sure to wow while entertaining guests. While you are at it, be sure to have the wood burning fireplace going in the colder months. The home even has space for a home office with great natural light. Enjoy your morning coffee from either the large front porch or from your side porch while relaxing on your brand-new porch swing. If all this were not enough, the property sits on over three tenths of an acre complete with a fenced backyard ready for any dog lovers. Call to schedule your showing today!
Zillow last checked: 8 hours ago
Listing updated: October 09, 2024 at 06:44am
Listed by:
Debrica Webster 864-261-1298,
Debrica Webster Realty
Bought with:
Jonathan Brewster, 92420
Western Upstate Keller William
Source: WUMLS,MLS#: 20263997 Originating MLS: Western Upstate Association of Realtors
Originating MLS: Western Upstate Association of Realtors
Facts & features
Interior
Bedrooms & bathrooms
- Bedrooms: 4
- Bathrooms: 1
- Full bathrooms: 1
- Main level bathrooms: 1
- Main level bedrooms: 2
Primary bedroom
- Level: Main
- Dimensions: 13'7 x 15'5
Bedroom 2
- Level: Main
- Dimensions: 13'6 x 15'5
Bedroom 3
- Level: Upper
- Dimensions: 12'10 x 15'5
Bedroom 4
- Level: Upper
- Dimensions: 9'9 x 12'11
Dining room
- Level: Main
- Dimensions: 13'4 x 13'8
Kitchen
- Level: Main
- Dimensions: 8'6 x 13'4
Living room
- Level: Main
- Dimensions: 15'2 x 19'5
Office
- Level: Main
- Dimensions: 7'7 x 11'1
Heating
- Gas
Cooling
- Central Air, Gas
Appliances
- Included: Dishwasher, Electric Oven, Electric Range, Electric Water Heater, Microwave, Refrigerator, Smooth Cooktop
- Laundry: Washer Hookup, Electric Dryer Hookup
Features
- Ceiling Fan(s), French Door(s)/Atrium Door(s), Fireplace, Granite Counters, Main Level Primary, Smooth Ceilings
- Flooring: Hardwood
- Doors: French Doors
- Basement: None,Crawl Space
- Has fireplace: Yes
Interior area
- Total structure area: 1,783
- Total interior livable area: 1,928 sqft
- Finished area above ground: 0
- Finished area below ground: 0
Property
Parking
- Total spaces: 1
- Parking features: Detached, Garage
- Garage spaces: 1
Features
- Levels: Two
- Stories: 2
- Patio & porch: Front Porch
- Exterior features: Porch
Lot
- Size: 0.37 Acres
- Features: Level, Outside City Limits, Subdivision
Details
- Parcel number: 1251207001
Construction
Type & style
- Home type: SingleFamily
- Architectural style: Traditional
- Property subtype: Single Family Residence
Materials
- Vinyl Siding
- Foundation: Crawlspace
- Roof: Architectural,Shingle
Condition
- Year built: 1976
Utilities & green energy
- Sewer: Public Sewer
- Water: Public
- Utilities for property: Electricity Available, Natural Gas Available, Sewer Available
Community & neighborhood
Location
- Region: Anderson
- Subdivision: Homeland Park
HOA & financial
HOA
- Has HOA: No
Other
Other facts
- Listing agreement: Exclusive Right To Sell
- Listing terms: USDA Loan
Price history
| Date | Event | Price |
|---|---|---|
| 8/25/2023 | Sold | $200,000-6.8%$104/sqft |
Source: | ||
| 7/18/2023 | Contingent | $214,500$111/sqft |
Source: | ||
| 6/30/2023 | Listed for sale | $214,500+182.6%$111/sqft |
Source: | ||
| 4/14/2023 | Sold | $75,900$39/sqft |
Source: | ||
Public tax history
Tax history is unavailable.
Neighborhood: 29624
Nearby schools
GreatSchools rating
- 6/10Concord Elementary SchoolGrades: PK-5Distance: 0.6 mi
- 7/10Mccants Middle SchoolGrades: 6-8Distance: 2.1 mi
- 8/10T. L. Hanna High SchoolGrades: 9-12Distance: 3.3 mi
Schools provided by the listing agent
- Elementary: Homeland Park E
- Middle: Robert Anderson Middle
- High: Westside High
Source: WUMLS. This data may not be complete. We recommend contacting the local school district to confirm school assignments for this home.
Get a cash offer in 3 minutes
Find out how much your home could sell for in as little as 3 minutes with a no-obligation cash offer.
Estimated market value$222,200
Get a cash offer in 3 minutes
Find out how much your home could sell for in as little as 3 minutes with a no-obligation cash offer.
Estimated market value
$222,200
