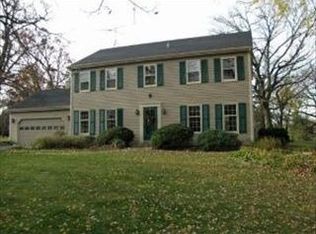You will want to live in this very spacious ranch home that sits on an awesome 1.25+ acre lot! The brick and cedar home has amazingly large rooms. There are Corian counters in the kitchen, as well as 2 ovens, a pantry and lots of cherry cabinets. You'll love the eating area on one side and that it's open to the dining room/family room on the other. It'll be so much fun hanging and chatting with the family or guests at the bar area while you're prepping the meals! The huge family room has cherry floors, a nice fireplace and sliders that lead to the spacious deck. There's also a large formal living/dining room with a huge picture window to enjoy the year 'round views of your yard! Look at those bedroom sizes! You won't get that in those new homes! The primary bedroom has a private bath, and of course, there's a nice hall bath. There's another full bath at the other end of the house that's handy when you're coming in from outside or up from the basement! The basement has a great bar area, a game room and huge laundry/craft room. There's also a finished bedroom/office! The unfinished part has the walk out and is perfect for your tools and workshop. You can even drive the lawnmower in through the doors! Newer furnaces. This home is awesome! Come and get it!
This property is off market, which means it's not currently listed for sale or rent on Zillow. This may be different from what's available on other websites or public sources.
