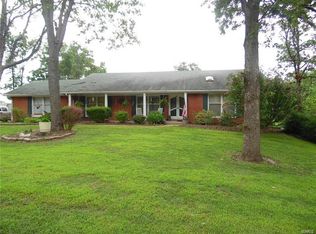FSBO**Welcome to this wonderful spacious home with 250' of lake frontage sitting on 2.31 acres! You will love this absolutely gorgeous and serene setting! Open floor plan with a fireplace in the great room. Wood floors throughout most the main floor. Formal dining room. Main floor laundry room. Finished walk out lower level with a wood burning fireplace in the family room. 3rd bedroom and a bonus room and a full bath. 2 car side entry garage has an extra storage/ workshop area. New septic as of 2022, 3 full bathrooms, 2 fireplaces, new cooktop, trash compactor, new paint as of 2025 inside and out, new carpet in basement upstairs is solid wood, built-in double oven, sink and faucet in laundry room right off garage, doggie door to fenced in area, fire pit area, only 3 streets to subdivision, 3.7 miles from Wentzville Pkwy, new gutters and downspouts. Copies, receipts, covenant and restrictions, current survey and owners manual from prior owner and current owner. Water softener, HOA $100 per year. Beautiful home current owners are moving
This property is off market, which means it's not currently listed for sale or rent on Zillow. This may be different from what's available on other websites or public sources.
