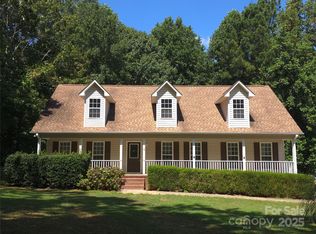Closed
$400,000
3027 Paraham Rd S #18, York, SC 29745
3beds
2,018sqft
Single Family Residence
Built in 1998
1 Acres Lot
$415,100 Zestimate®
$198/sqft
$2,316 Estimated rent
Home value
$415,100
$394,000 - $436,000
$2,316/mo
Zestimate® history
Loading...
Owner options
Explore your selling options
What's special
Picturesque curb appeal w/inviting front porch and wonderful open floor plan all on a 1 acre private lot surrounded by hardwood trees and a long a winding drive lined with beautiful Crepe Myrtle trees! This split bedroom plan has open spacious rooms and soaring ceilings. LVP flooring throughout all bedrooms, bathrooms and family areas. New stainless steel appliances in the open Kitchen, large wrap around breakfast bar, new windows and doors, recent HVAC, rear staircase leads to wonderful flex space/bonus room. Large primary suite with soaring ceiling, new oversized shower with dual shower heads. Beautiful natural lighting floods this home throughout. Formal Dining Room. Screened porch is accessible from the Great Room as well as the Primary Bedroom. Oversized 2 car garage with lots of shelving and work benches plus additional storage as well whole house generator hook up. Huge rear yard with privacy fencing backing to woods and so much more!
Zillow last checked: 8 hours ago
Listing updated: January 25, 2024 at 10:19am
Listing Provided by:
Jane Connors jane.connors@allentate.com,
Allen Tate Providence @485
Bought with:
Penny Galop
NorthGroup Real Estate LLC
Source: Canopy MLS as distributed by MLS GRID,MLS#: 4094764
Facts & features
Interior
Bedrooms & bathrooms
- Bedrooms: 3
- Bathrooms: 2
- Full bathrooms: 2
- Main level bedrooms: 3
Primary bedroom
- Level: Main
Primary bedroom
- Level: Main
Bedroom s
- Level: Main
Bedroom s
- Level: Main
Bedroom s
- Level: Main
Bedroom s
- Level: Main
Bathroom full
- Level: Main
Bathroom full
- Level: Main
Bathroom full
- Level: Main
Bathroom full
- Level: Main
Bonus room
- Level: Upper
Bonus room
- Level: Upper
Dining room
- Level: Main
Dining room
- Level: Main
Great room
- Level: Main
Great room
- Level: Main
Kitchen
- Level: Main
Kitchen
- Level: Main
Laundry
- Level: Main
Laundry
- Level: Main
Heating
- Heat Pump
Cooling
- Central Air, Heat Pump
Appliances
- Included: Dishwasher, Dryer, Electric Range, Electric Water Heater, Exhaust Hood, Microwave, Plumbed For Ice Maker, Refrigerator, Self Cleaning Oven, Washer, Washer/Dryer
- Laundry: Electric Dryer Hookup, Laundry Room, Main Level
Features
- Flooring: Carpet, Vinyl
- Doors: Insulated Door(s), Sliding Doors, Storm Door(s)
- Windows: Insulated Windows
- Has basement: No
- Attic: Walk-In
Interior area
- Total structure area: 2,018
- Total interior livable area: 2,018 sqft
- Finished area above ground: 2,018
- Finished area below ground: 0
Property
Parking
- Total spaces: 2
- Parking features: Attached Garage, Garage Door Opener, Keypad Entry, Garage on Main Level
- Attached garage spaces: 2
Features
- Levels: 1 Story/F.R.O.G.
- Patio & porch: Front Porch, Rear Porch, Screened
- Fencing: Back Yard,Fenced,Privacy,Wood
Lot
- Size: 1 Acres
- Dimensions: 122 x 290
- Features: Level, Private, Wooded
Details
- Additional structures: Shed(s), Other
- Parcel number: 4620000113
- Zoning: RUD-I
- Special conditions: Standard
- Other equipment: Generator Hookup
Construction
Type & style
- Home type: SingleFamily
- Architectural style: Transitional
- Property subtype: Single Family Residence
Materials
- Vinyl
- Foundation: Crawl Space
- Roof: Shingle
Condition
- New construction: No
- Year built: 1998
Utilities & green energy
- Sewer: Septic Installed
- Water: Well
Community & neighborhood
Security
- Security features: Security System
Location
- Region: York
- Subdivision: None
Other
Other facts
- Listing terms: Cash,Conventional,FHA,VA Loan
- Road surface type: Asphalt, Paved
Price history
| Date | Event | Price |
|---|---|---|
| 1/23/2024 | Sold | $400,000$198/sqft |
Source: | ||
| 12/16/2023 | Listed for sale | $400,000$198/sqft |
Source: | ||
Public tax history
Tax history is unavailable.
Neighborhood: 29745
Nearby schools
GreatSchools rating
- 9/10Griggs Road Elementary SchoolGrades: PK-5Distance: 2 mi
- 5/10Clover Middle SchoolGrades: 6-8Distance: 6.1 mi
- 9/10Clover High SchoolGrades: 9-12Distance: 1.9 mi
Get a cash offer in 3 minutes
Find out how much your home could sell for in as little as 3 minutes with a no-obligation cash offer.
Estimated market value$415,100
Get a cash offer in 3 minutes
Find out how much your home could sell for in as little as 3 minutes with a no-obligation cash offer.
Estimated market value
$415,100
