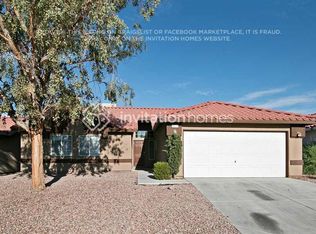Discover the comfort and beauty of this thoughtfully designed home, where classic charm blends seamlessly with everyday convenience. A soft, neutral color palette flows throughout the space, creating a warm and welcoming atmosphere. Ceiling fans in every room provide added comfort year-round. The well-appointed kitchen features stainless steel appliances, a central island, and plenty of room for cooking and gathering.
The inviting primary suite includes a spacious walk-in closet and an en-suite bathroom with double sinks, a separate soaking tub, and a relaxing shower. Enjoy peaceful mornings and quiet evenings on the patio, with a fenced backyard perfect for outdoor dining or play.
With tasteful finishes and attention to detail throughout, this home offers a cozy yet elegant setting you'll love coming home to. Schedule your visit today and see what makes this home truly special.
GO TO RPMLV.COM TO APPLY ONLINE AND FOR VIEWING THE PROPERTY BY CLICKING ON THE LISTING
$400 ADMIN FEE (NON-REFUNDABLE)
$55.95 RESIDENT BENEFITS PACKAGE INCLUDES INSURANCE
$500 PET FEE PER PET (NON-REFUNDABLE)
MAX 2 PETS
NO SMOKING ALLOWED
650 MINIMUM CREDIT SCORE
Tenant required to maintain Liability Insurance throughout lease term. Minimum $100,000.00 Liability policy naming Rentmax Property Management as "additionally interested party" on policy. Which is included in the Resident Benefits Package
House for rent
$2,450/mo
3027 Misty Pine Ave, North Las Vegas, NV 89081
4beds
2,520sqft
Price may not include required fees and charges.
Single family residence
Available now
Cats, dogs OK
-- A/C
-- Laundry
-- Parking
-- Heating
What's special
Soft neutral color paletteDouble sinksFenced backyardWell-appointed kitchenStainless steel appliancesEn-suite bathroomCentral island
- 1 day
- on Zillow |
- -- |
- -- |
Travel times
Start saving for your dream home
Consider a first time home buyer savings account designed to grow your down payment with up to a 6% match & 4.15% APY.
Facts & features
Interior
Bedrooms & bathrooms
- Bedrooms: 4
- Bathrooms: 3
- Full bathrooms: 3
Features
- Walk In Closet
Interior area
- Total interior livable area: 2,520 sqft
Property
Parking
- Details: Contact manager
Features
- Exterior features: Walk In Closet
Details
- Parcel number: 12425514038
Construction
Type & style
- Home type: SingleFamily
- Property subtype: Single Family Residence
Community & HOA
Location
- Region: North Las Vegas
Financial & listing details
- Lease term: Contact For Details
Price history
| Date | Event | Price |
|---|---|---|
| 6/24/2025 | Price change | $2,450-0.8%$1/sqft |
Source: Zillow Rentals | ||
| 6/8/2025 | Price change | $2,471-5%$1/sqft |
Source: Zillow Rentals | ||
| 5/3/2025 | Listed for rent | $2,600$1/sqft |
Source: Zillow Rentals | ||
| 7/17/2024 | Sold | $455,000-0.9%$181/sqft |
Source: | ||
| 6/17/2024 | Pending sale | $459,000$182/sqft |
Source: | ||
![[object Object]](https://photos.zillowstatic.com/fp/9bf3b7ea8fa7e0d5c9ce16351361341b-p_i.jpg)
