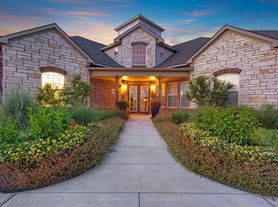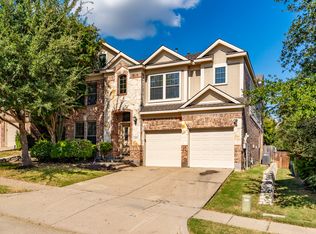Welcome to this Beautifully Maintained Single-Story Home!
Step into this immaculately clean and well-cared-for 4-bedroom, 2-bath home that exudes charm and warmth. Nestled on a corner lot with stunning curb appeal, the home features manicured landscaping, flowerbeds, and a spacious 3-car garage. Inside, you'll find a welcoming tiled foyer that opens to a formal dining area and a private study with elegant wood floors perfect for remote work or a quiet reading space.
Spacious Comfort and Thoughtful Design
The open-concept kitchen overlooks a bright and airy living room with a cozy see-through gas fireplace, creating the perfect setting for family gatherings. The kitchen is a chef's delight with a breakfast bar, island, gas cooktop, and refrigerator included. The large master suite offers a serene retreat, complete with a fireplace, generous closet space, and beautiful natural light. Every corner of this home reflects pride of ownership and careful maintenance.
Outdoor Living at Its Best
Step outside to a huge backyard ideal for kids to play and families to enjoy outdoor fun. The fully sprinklered yard makes maintenance a breeze, and the extra exterior doors provide convenient emergency exits. Located on a prime corner lot with easy access to community amenities, you'll love being part of a neighborhood that offers a community pool, walking trails, and friendly surroundings. This home has it all space, comfort, and a lifestyle to love!
House for rent
$2,700/mo
3027 Lena Dr, Wylie, TX 75098
4beds
2,512sqft
Price may not include required fees and charges.
Single family residence
Available now
Small dogs OK
Central air
Hookups laundry
Attached garage parking
Heat pump
What's special
Cozy see-through gas fireplaceHuge backyardStunning curb appealWood floorsFormal dining areaTiled foyerFully sprinklered yard
- 9 days |
- -- |
- -- |
Travel times
Looking to buy when your lease ends?
With a 6% savings match, a first-time homebuyer savings account is designed to help you reach your down payment goals faster.
Offer exclusive to Foyer+; Terms apply. Details on landing page.
Facts & features
Interior
Bedrooms & bathrooms
- Bedrooms: 4
- Bathrooms: 2
- Full bathrooms: 2
Heating
- Heat Pump
Cooling
- Central Air
Appliances
- Included: Dishwasher, Freezer, Microwave, Oven, WD Hookup
- Laundry: Hookups
Features
- WD Hookup
- Flooring: Hardwood
Interior area
- Total interior livable area: 2,512 sqft
Property
Parking
- Parking features: Attached
- Has attached garage: Yes
- Details: Contact manager
Details
- Parcel number: R831800R00101
Construction
Type & style
- Home type: SingleFamily
- Property subtype: Single Family Residence
Community & HOA
Location
- Region: Wylie
Financial & listing details
- Lease term: 1 Year
Price history
| Date | Event | Price |
|---|---|---|
| 10/13/2025 | Listed for rent | $2,700+28.6%$1/sqft |
Source: Zillow Rentals | ||
| 7/19/2018 | Listing removed | $2,100$1/sqft |
Source: RE/MAX DFW Associates #13882677 | ||
| 7/4/2018 | Listed for rent | $2,100+5.3%$1/sqft |
Source: RE/MAX DFW Associates #13882677 | ||
| 8/19/2015 | Listing removed | $1,995$1/sqft |
Source: RE/MAX DFW Associates V #13210137 | ||
| 8/4/2015 | Listed for rent | $1,995$1/sqft |
Source: RE/MAX DFW Associates #13210137 | ||

