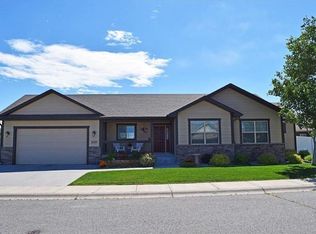Sold on 03/14/25
Price Unknown
3027 Hunters Ridge Loop, Billings, MT 59102
3beds
2,456sqft
SingleFamily
Built in 2005
7,000 Square Feet Lot
$410,000 Zestimate®
$--/sqft
$2,205 Estimated rent
Home value
$410,000
$377,000 - $443,000
$2,205/mo
Zestimate® history
Loading...
Owner options
Explore your selling options
What's special
Adorable rancher boasting fresh paint, clean carpets, and a wonderful main floor living layout with vaulted ceilings and 2 bedrooms & 2 bathrooms! New roof, siding and driveway in 2016. Large master w/double vanity and 2 closets. Large family room/bedroom downstairs with opportunity to add additional bedrooms and bath (roughed in). Main floor & lower level laundry. Spacious kitchen w/ island. Great patio out back. RV/Boat Cement Parking pad.
Facts & features
Interior
Bedrooms & bathrooms
- Bedrooms: 3
- Bathrooms: 2
- Full bathrooms: 2
Heating
- Other
Cooling
- Central
Features
- Window Treatment, Pantry, Skylight
- Basement: Finished
Interior area
- Total interior livable area: 2,456 sqft
Property
Parking
- Parking features: Garage
Features
- Exterior features: Other
Lot
- Size: 7,000 sqft
Details
- Additional structures: Shed
- Parcel number: 03092612269050000
Construction
Type & style
- Home type: SingleFamily
Materials
- Frame
- Foundation: Concrete
- Roof: Asphalt
Condition
- Year built: 2005
Utilities & green energy
- Sewer: City
Community & neighborhood
Location
- Region: Billings
Other
Other facts
- Built Info: Existing
- Cooling: Central
- Heating: Gas Forced Air
- Misc Features: Fenced, Storage, Garage Opener, Underground Sprinkler, RV Parking
- Property Type: Residential
- Range Desc: Electric
- Roof: Shingle, Asphalt
- Water Domestic: Public
- Basement Type: Full Basement
- Exterior Features: Patio, Under Ground Sprinkler
- Lot Description: Interior
- Garage Desc: Attached
- Style: Ranch
- Interior Features: Window Treatment, Pantry, Skylight
- Restrictions: See Deed
- Zone: Residential 7000
- Other Structures: Shed
- Construction Siding: Vinyl
- Sewer: City
- Geocode Source: PxPoint
- Legal Description: Hunters Ridge, S 12, T01S, R25E, Block 3, Lot 3
- Parcel Number: A31527
Price history
| Date | Event | Price |
|---|---|---|
| 3/14/2025 | Sold | -- |
Source: Agent Provided Report a problem | ||
| 3/10/2025 | Listed for sale | $390,000+44.5%$159/sqft |
Source: | ||
| 3/18/2019 | Sold | -- |
Source: Agent Provided Report a problem | ||
| 2/28/2019 | Pending sale | $269,900$110/sqft |
Source: Montana Real Estate Brokers #292369 Report a problem | ||
| 1/29/2019 | Price change | $269,900-3.6%$110/sqft |
Source: Montana Real Estate Brokers #291348 Report a problem | ||
Public tax history
| Year | Property taxes | Tax assessment |
|---|---|---|
| 2024 | $3,363 +1.2% | $372,300 |
| 2023 | $3,323 +21.2% | $372,300 +34.8% |
| 2022 | $2,741 +5.1% | $276,100 |
Find assessor info on the county website
Neighborhood: West End
Nearby schools
GreatSchools rating
- 9/10Central Heights SchoolGrades: PK-5Distance: 1 mi
- 5/10Will James 7-8Grades: 6-8Distance: 1 mi
- 5/10Billings West High SchoolGrades: 9-12Distance: 1.1 mi
Schools provided by the listing agent
- Elementary: Central Heights
- Middle: Will James
- High: West
Source: The MLS. This data may not be complete. We recommend contacting the local school district to confirm school assignments for this home.
