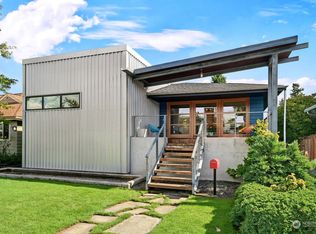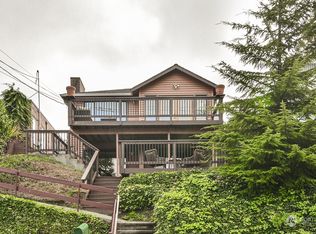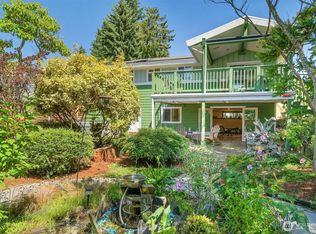Sold
Listed by:
Katy Gamlem,
Flyhomes,
Veronica Saez,
Flyhomes
Bought with: Heaton Dainard, LLC
$865,000
3027 Garlough Avenue SW, Seattle, WA 98116
3beds
1,480sqft
Single Family Residence
Built in 1915
5,000.69 Square Feet Lot
$945,900 Zestimate®
$584/sqft
$3,817 Estimated rent
Home value
$945,900
$870,000 - $1.03M
$3,817/mo
Zestimate® history
Loading...
Owner options
Explore your selling options
What's special
Immaculate and quiet bungalow just above Alki. Updated throughout, this home features a newer kitchen w/granite counters, SS appliances, & beautiful skylights. Main floor offers formal living room w/built-in shelving &wood stove, bedroom, renovated bathroom & formal dining/den that could be easily converted back to a 4th bedroom. Fully finished basement has 2 bedrooms, a large rec room, and brand new bath w/laundry. Exterior features two decks, private patio & storage shed, large front yard with ample off street parking. Diligently maintained with newer sewer, plumbing, windows, floors, doors, etc. Quick access downtown by bus, water taxi, or drive. Walk to shopping, schools, restaurants, & the beach!
Zillow last checked: 8 hours ago
Listing updated: July 10, 2024 at 05:13pm
Listed by:
Katy Gamlem,
Flyhomes,
Veronica Saez,
Flyhomes
Bought with:
Maxwell Sharpe, 138252
Heaton Dainard, LLC
Source: NWMLS,MLS#: 2247478
Facts & features
Interior
Bedrooms & bathrooms
- Bedrooms: 3
- Bathrooms: 2
- Full bathrooms: 1
- 3/4 bathrooms: 1
- Main level bathrooms: 1
- Main level bedrooms: 2
Primary bedroom
- Level: Main
Bedroom
- Level: Lower
Bedroom
- Level: Main
Bathroom three quarter
- Level: Lower
Bathroom full
- Level: Main
Bonus room
- Level: Lower
Dining room
- Level: Main
Entry hall
- Level: Main
Kitchen with eating space
- Level: Main
Living room
- Level: Main
Rec room
- Level: Lower
Utility room
- Level: Lower
Heating
- Fireplace(s), Baseboard
Cooling
- Wall Unit(s)
Appliances
- Included: Dishwashers_, Dryer(s), GarbageDisposal_, Microwaves_, Refrigerators_, StovesRanges_, Washer(s), Dishwasher(s), Garbage Disposal, Microwave(s), Refrigerator(s), Stove(s)/Range(s), Water Heater: electric, Water Heater Location: downstairs closet
Features
- Dining Room
- Flooring: Laminate
- Doors: French Doors
- Windows: Double Pane/Storm Window, Skylight(s)
- Basement: Finished
- Number of fireplaces: 1
- Fireplace features: Wood Burning, Main Level: 1, Fireplace
Interior area
- Total structure area: 1,480
- Total interior livable area: 1,480 sqft
Property
Parking
- Total spaces: 1
- Parking features: Off Street
- Covered spaces: 1
Features
- Levels: One
- Stories: 1
- Entry location: Main
- Patio & porch: Laminate, Double Pane/Storm Window, Dining Room, French Doors, Skylight(s), Fireplace, Water Heater
Lot
- Size: 5,000 sqft
- Features: Dead End Street, Paved, Cable TV, Deck, Fenced-Partially, Outbuildings, Patio
- Topography: Level
- Residential vegetation: Garden Space
Details
- Parcel number: 9277200205
- Special conditions: Standard
Construction
Type & style
- Home type: SingleFamily
- Property subtype: Single Family Residence
Materials
- Wood Siding
- Foundation: Poured Concrete
- Roof: Composition
Condition
- Year built: 1915
Utilities & green energy
- Electric: Company: Seattle City Light
- Sewer: Sewer Connected, Company: Seattle Public Utilities
- Water: Public, Company: Seattle Public Utilities
Community & neighborhood
Location
- Region: Seattle
- Subdivision: Admiral
Other
Other facts
- Listing terms: Cash Out,Conventional,FHA,VA Loan
- Cumulative days on market: 325 days
Price history
| Date | Event | Price |
|---|---|---|
| 7/10/2024 | Sold | $865,000-3.8%$584/sqft |
Source: | ||
| 6/14/2024 | Pending sale | $899,000$607/sqft |
Source: | ||
| 6/6/2024 | Listed for sale | $899,000+163.6%$607/sqft |
Source: | ||
| 4/5/2013 | Sold | $341,000+4.9%$230/sqft |
Source: | ||
| 3/12/2013 | Pending sale | $324,950$220/sqft |
Source: Windermere Real Estate/Wall Street, Inc. #455569 | ||
Public tax history
| Year | Property taxes | Tax assessment |
|---|---|---|
| 2024 | $7,680 +9.9% | $760,000 +10% |
| 2023 | $6,987 +15.1% | $691,000 +4.2% |
| 2022 | $6,071 +4.4% | $663,000 +13.3% |
Find assessor info on the county website
Neighborhood: Admiral
Nearby schools
GreatSchools rating
- 9/10Alki Elementary SchoolGrades: PK-5Distance: 0.5 mi
- 9/10Madison Middle SchoolGrades: 6-8Distance: 0.4 mi
- 7/10West Seattle High SchoolGrades: 9-12Distance: 0.6 mi
Schools provided by the listing agent
- Elementary: Alki
- Middle: Madison Mid
- High: West Seattle High
Source: NWMLS. This data may not be complete. We recommend contacting the local school district to confirm school assignments for this home.

Get pre-qualified for a loan
At Zillow Home Loans, we can pre-qualify you in as little as 5 minutes with no impact to your credit score.An equal housing lender. NMLS #10287.
Sell for more on Zillow
Get a free Zillow Showcase℠ listing and you could sell for .
$945,900
2% more+ $18,918
With Zillow Showcase(estimated)
$964,818


