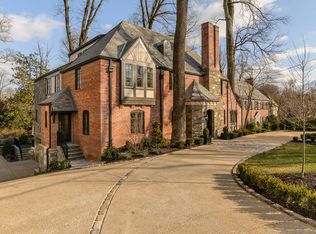Sold for $1,800,000 on 04/28/23
Street View
$1,800,000
3027 Foxhall Rd NW, Washington, DC 20016
5beds
5baths
3,246sqft
SingleFamily
Built in 1934
8,591 Square Feet Lot
$2,797,800 Zestimate®
$555/sqft
$8,069 Estimated rent
Home value
$2,797,800
$2.46M - $3.22M
$8,069/mo
Zestimate® history
Loading...
Owner options
Explore your selling options
What's special
3027 Foxhall Rd NW, Washington, DC 20016 is a single family home that contains 3,246 sq ft and was built in 1934. It contains 5 bedrooms and 5.5 bathrooms. This home last sold for $1,800,000 in April 2023.
The Zestimate for this house is $2,797,800. The Rent Zestimate for this home is $8,069/mo.
Facts & features
Interior
Bedrooms & bathrooms
- Bedrooms: 5
- Bathrooms: 5.5
Heating
- Other
Features
- Flooring: Hardwood
- Basement: Finished
- Has fireplace: Yes
Interior area
- Total interior livable area: 3,246 sqft
Property
Features
- Exterior features: Brick
Lot
- Size: 8,591 sqft
Details
- Parcel number: 16120075
Construction
Type & style
- Home type: SingleFamily
Materials
- Roof: Slate
Condition
- Year built: 1934
Community & neighborhood
Location
- Region: Washington
Price history
| Date | Event | Price |
|---|---|---|
| 4/28/2023 | Sold | $1,800,000-10%$555/sqft |
Source: Public Record | ||
| 3/11/2023 | Pending sale | $2,000,000$616/sqft |
Source: | ||
| 3/3/2023 | Listed for sale | $2,000,000$616/sqft |
Source: | ||
| 2/5/2023 | Pending sale | $2,000,000$616/sqft |
Source: | ||
| 2/5/2023 | Contingent | $2,000,000$616/sqft |
Source: | ||
Public tax history
| Year | Property taxes | Tax assessment |
|---|---|---|
| 2025 | $16,030 +2% | $1,885,900 +2% |
| 2024 | $15,710 +8.5% | $1,848,260 +3.4% |
| 2023 | $14,478 +108% | $1,787,280 +4.1% |
Find assessor info on the county website
Neighborhood: Wesley Heights
Nearby schools
GreatSchools rating
- 9/10Mann Elementary SchoolGrades: PK-5Distance: 0.3 mi
- 6/10Hardy Middle SchoolGrades: 6-8Distance: 1.5 mi
- 7/10Jackson-Reed High SchoolGrades: 9-12Distance: 1.6 mi

Get pre-qualified for a loan
At Zillow Home Loans, we can pre-qualify you in as little as 5 minutes with no impact to your credit score.An equal housing lender. NMLS #10287.
Sell for more on Zillow
Get a free Zillow Showcase℠ listing and you could sell for .
$2,797,800
2% more+ $55,956
With Zillow Showcase(estimated)
$2,853,756