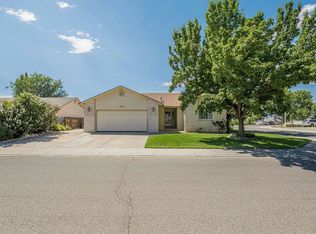Lot, privacy, unlimited irrigation water, shop, grandfather clause - extra gas/electric, above pool, garden area, garage, cozy, well maintained, recent remodel.
This property is off market, which means it's not currently listed for sale or rent on Zillow. This may be different from what's available on other websites or public sources.
