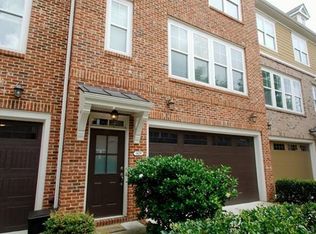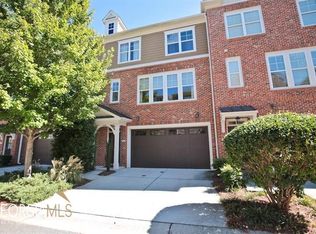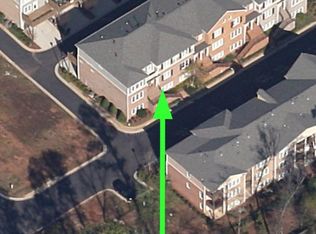Closed
$477,000
3027 Eltham Pl, Decatur, GA 30033
3beds
2,596sqft
Townhouse
Built in 2011
1,001.88 Square Feet Lot
$452,900 Zestimate®
$184/sqft
$2,948 Estimated rent
Home value
$452,900
$430,000 - $476,000
$2,948/mo
Zestimate® history
Loading...
Owner options
Explore your selling options
What's special
This beautiful executive townhouse has too many features to list them all: There are three bedrooms total, including two master suites upstairs, both with cathedral ceilings, walk-in closets, and large bathrooms with both soaking tubs and showers. The large first floor bedroom also has a full bath. There are elegant finishes and high ceilings throughout, THREE porches (one on each level), a beautiful formal dining room, an extra beverage fridge and bar area that the owner added, a working gas fireplace, a half bath, a beautiful kitchen with tons of counter space, a gas stove and a spacious breakfast bar, even a "Harry potter closet" with lots of extra storage off the two car garage. Kingston Point Manor is a wonderful gated neighborhood with a beautiful pool. The low HOA fees include all the common area maintenance AND maintenance of house exteriors, including the roof. The HOA is currently repainting all the homes... with no additional assessment needed. 3027 will be done in the next few weeks. Close to multiple groceries, restaurants, and highways, this home is inside the perimeter and not far from downtown Decatur, CDC, Emory, and the VA Hospital.
Zillow last checked: 8 hours ago
Listing updated: June 02, 2023 at 04:31am
Listed by:
Valerie Singer 678-215-4600,
Keller Williams Realty
Bought with:
Robert Dietrich, 384162
eXp Realty
Source: GAMLS,MLS#: 10156520
Facts & features
Interior
Bedrooms & bathrooms
- Bedrooms: 3
- Bathrooms: 4
- Full bathrooms: 3
- 1/2 bathrooms: 1
Dining room
- Features: Seats 12+, Separate Room
Kitchen
- Features: Breakfast Bar, Kitchen Island, Pantry, Solid Surface Counters
Heating
- Natural Gas
Cooling
- Ceiling Fan(s), Central Air
Appliances
- Included: Dishwasher, Microwave, Refrigerator
- Laundry: Upper Level
Features
- High Ceilings, Double Vanity, Soaking Tub, Separate Shower, Walk-In Closet(s)
- Flooring: Hardwood, Tile, Carpet
- Basement: Concrete,None
- Attic: Pull Down Stairs
- Has fireplace: Yes
- Fireplace features: Living Room
- Common walls with other units/homes: 2+ Common Walls
Interior area
- Total structure area: 2,596
- Total interior livable area: 2,596 sqft
- Finished area above ground: 2,596
- Finished area below ground: 0
Property
Parking
- Parking features: Garage
- Has garage: Yes
Features
- Levels: Three Or More
- Stories: 3
- Patio & porch: Deck
- Exterior features: Balcony
- Has private pool: Yes
- Pool features: In Ground
- Body of water: None
Lot
- Size: 1,001 sqft
- Features: Other
- Residential vegetation: Wooded
Details
- Parcel number: 18 116 04 046
Construction
Type & style
- Home type: Townhouse
- Architectural style: Brick Front,Traditional
- Property subtype: Townhouse
- Attached to another structure: Yes
Materials
- Brick
- Roof: Composition
Condition
- Resale
- New construction: No
- Year built: 2011
Utilities & green energy
- Sewer: Public Sewer
- Water: Public
- Utilities for property: Cable Available, Electricity Available, Natural Gas Available, Sewer Available, Water Available
Green energy
- Water conservation: Low-Flow Fixtures
Community & neighborhood
Security
- Security features: Gated Community
Community
- Community features: Gated, Pool, Street Lights, Near Shopping
Location
- Region: Decatur
- Subdivision: Kingston Point Manor
HOA & financial
HOA
- Has HOA: Yes
- HOA fee: $3,000 annually
- Services included: Maintenance Structure, Maintenance Grounds, Pest Control
Other
Other facts
- Listing agreement: Exclusive Right To Sell
- Listing terms: Cash,Conventional
Price history
| Date | Event | Price |
|---|---|---|
| 6/1/2023 | Sold | $477,000-0.4%$184/sqft |
Source: | ||
| 5/17/2023 | Pending sale | $479,000$185/sqft |
Source: | ||
| 5/5/2023 | Listed for sale | $479,000+108.4%$185/sqft |
Source: | ||
| 6/27/2011 | Sold | $229,900$89/sqft |
Source: Public Record Report a problem | ||
Public tax history
| Year | Property taxes | Tax assessment |
|---|---|---|
| 2025 | $8,161 -3.6% | $177,240 -3.7% |
| 2024 | $8,464 +89.9% | $184,040 +13.7% |
| 2023 | $4,456 -8% | $161,880 +5.7% |
Find assessor info on the county website
Neighborhood: 30033
Nearby schools
GreatSchools rating
- 6/10Laurel Ridge Elementary SchoolGrades: PK-5Distance: 0.7 mi
- 5/10Druid Hills Middle SchoolGrades: 6-8Distance: 0.5 mi
- 6/10Druid Hills High SchoolGrades: 9-12Distance: 3.4 mi
Schools provided by the listing agent
- Elementary: Laurel Ridge
- Middle: Druid Hills
- High: Druid Hills
Source: GAMLS. This data may not be complete. We recommend contacting the local school district to confirm school assignments for this home.
Get a cash offer in 3 minutes
Find out how much your home could sell for in as little as 3 minutes with a no-obligation cash offer.
Estimated market value$452,900
Get a cash offer in 3 minutes
Find out how much your home could sell for in as little as 3 minutes with a no-obligation cash offer.
Estimated market value
$452,900



