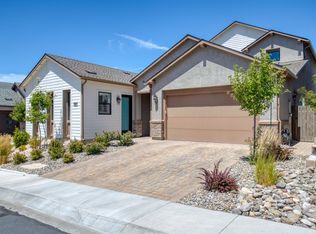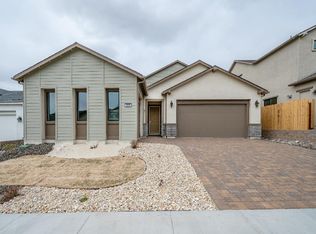Closed
$1,150,000
3027 Country Wind Ln, Reno, NV 89521
4beds
2,907sqft
Single Family Residence
Built in 2020
6,098.4 Square Feet Lot
$1,108,400 Zestimate®
$396/sqft
$4,210 Estimated rent
Home value
$1,108,400
$1.05M - $1.17M
$4,210/mo
Zestimate® history
Loading...
Owner options
Explore your selling options
What's special
Welcome to this stunning luxury home offering panoramic city and mountain views with breathtaking sunsets. Nestled in a gated community in South Reno, this meticulously upgraded property combines sophistication with exceptional functionality, perfect for both relaxing and entertaining., The owners have invested over $175K into upgrades including modernizing the stairway banister with metal framing and glass panels (inspired by the community's model home), designer lighting throughout, elegant plank tile flooring on the lower level, 100% water resistant LVP flooring on the stairs and upper level, motorized blackout blinds, custom closet storage solutions, professional low-maintenance landscaping with built-in seating areas and accent lighting, and an inviting spa for relaxation at the end of a long day. The modern kitchen is the heart of the home and features quality cabinetry plus a pantry for ample storage and an oversized center island with breakfast bar, ideal for casual meals or gatherings with friends, plus a Samsung smart refrigerator is included! The great room borders the kitchen and offers an inviting space to relax next to the gas fireplace plus a designated formal dining area, perfect for hosting guests for specialty dinners. Enjoy the sweeping views from the private balcony off of the primary suite or enjoy a cool beverage in the shade of the covered loggia on the patio below. Unwind in the relaxing hot tub as you soak up the beauty around you, taking in the awe-inspiring views of the surrounding Sierra mountains and valley below. This home is not just a place to live; it’s a lifestyle! The community includes private gates for additional security plus a clubhouse with pool for cooling off on a warm summer day. Convenient location near local restaurants with easy access to year-round recreation at Lake Tahoe and just a short drive to the airport for easy travel. This home has been loved and it shows!
Zillow last checked: 8 hours ago
Listing updated: May 14, 2025 at 03:28pm
Listed by:
Jack Cote S.68742 775-742-5103,
RE/MAX Gold
Bought with:
Sashah Branscombe, S.190125
RE/MAX Gold
Linda Nordblad, S.168267
RE/MAX Gold
Source: NNRMLS,MLS#: 250001745
Facts & features
Interior
Bedrooms & bathrooms
- Bedrooms: 4
- Bathrooms: 4
- Full bathrooms: 3
- 1/2 bathrooms: 1
Heating
- Fireplace(s), Forced Air, Natural Gas
Cooling
- Central Air, Refrigerated
Appliances
- Included: Dishwasher, Disposal, Dryer, ENERGY STAR Qualified Appliances, Microwave, Refrigerator, Washer
- Laundry: Cabinets, Laundry Area, Laundry Room
Features
- Breakfast Bar, High Ceilings, Kitchen Island, Pantry, Smart Thermostat, Walk-In Closet(s)
- Flooring: Ceramic Tile, Laminate
- Windows: Blinds, Double Pane Windows, Vinyl Frames
- Number of fireplaces: 1
- Fireplace features: Gas Log
Interior area
- Total structure area: 2,907
- Total interior livable area: 2,907 sqft
Property
Parking
- Total spaces: 3
- Parking features: Attached, Garage Door Opener
- Attached garage spaces: 3
Features
- Stories: 2
- Patio & porch: Patio, Deck
- Exterior features: Barbecue Stubbed In
- Fencing: Back Yard
- Has view: Yes
- View description: City, Desert, Mountain(s), Trees/Woods, Valley
Lot
- Size: 6,098 sqft
- Features: Gentle Sloping, Landscaped, Level, Sprinklers In Front
Details
- Parcel number: 14321208
- Zoning: Pd
Construction
Type & style
- Home type: SingleFamily
- Property subtype: Single Family Residence
Materials
- Stucco
- Foundation: Slab
- Roof: Composition,Pitched,Shingle
Condition
- Year built: 2020
Utilities & green energy
- Sewer: Public Sewer
- Water: Public
- Utilities for property: Cable Available, Electricity Available, Internet Available, Natural Gas Available, Sewer Available, Water Available, Cellular Coverage, Water Meter Installed
Community & neighborhood
Security
- Security features: Security Fence, Security System Owned, Smoke Detector(s)
Location
- Region: Reno
- Subdivision: Caramella Ranch Estates Conventional Village
HOA & financial
HOA
- Has HOA: Yes
- HOA fee: $182 monthly
- Amenities included: Gated, Pool, Spa/Hot Tub, Clubhouse/Recreation Room
- Services included: Snow Removal
- Second HOA fee: $73 quarterly
Other
Other facts
- Listing terms: 1031 Exchange,Cash,Conventional,FHA,VA Loan
Price history
| Date | Event | Price |
|---|---|---|
| 4/9/2025 | Sold | $1,150,000-1.3%$396/sqft |
Source: | ||
| 3/18/2025 | Pending sale | $1,165,000$401/sqft |
Source: | ||
| 3/14/2025 | Price change | $1,165,000-1.2%$401/sqft |
Source: | ||
| 3/4/2025 | Pending sale | $1,179,000$406/sqft |
Source: | ||
| 3/3/2025 | Price change | $1,179,000-1.3%$406/sqft |
Source: | ||
Public tax history
| Year | Property taxes | Tax assessment |
|---|---|---|
| 2025 | $6,904 +3% | $229,905 +0.2% |
| 2024 | $6,703 +3% | $229,379 -2.4% |
| 2023 | $6,509 +3.3% | $235,039 +25.4% |
Find assessor info on the county website
Neighborhood: Damonte Ranch
Nearby schools
GreatSchools rating
- 8/10Brown Elementary SchoolGrades: PK-5Distance: 0.7 mi
- 7/10Marce Herz Middle SchoolGrades: 6-8Distance: 4 mi
- 7/10Galena High SchoolGrades: 9-12Distance: 3.5 mi
Schools provided by the listing agent
- Elementary: Brown
- Middle: Marce Herz
- High: Galena
Source: NNRMLS. This data may not be complete. We recommend contacting the local school district to confirm school assignments for this home.
Get a cash offer in 3 minutes
Find out how much your home could sell for in as little as 3 minutes with a no-obligation cash offer.
Estimated market value$1,108,400
Get a cash offer in 3 minutes
Find out how much your home could sell for in as little as 3 minutes with a no-obligation cash offer.
Estimated market value
$1,108,400

