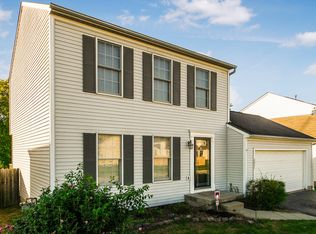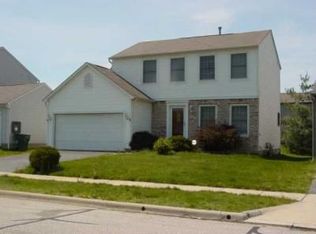Newly remodeled kitchen stainless steel appliances, newly remodeled bathrooms ceramic tile ,waterproof vinyl plank floors ,fresh paint throughout house master bedroom bathroom marble tile,2 car attached garge ,2 car driveway deck with privacy fence surrounding back yard 2 patio door entrances in rear newer furnace and hot water tank
This property is off market, which means it's not currently listed for sale or rent on Zillow. This may be different from what's available on other websites or public sources.

