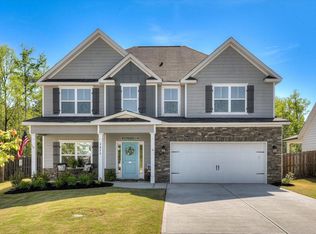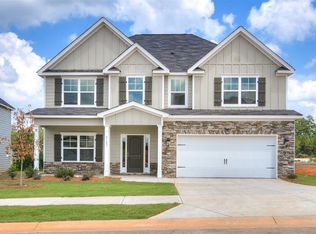This listing is for a PRESALE: Beautiful NEW construction by South Georgia Custom Homes! The Lilly Plan. SPACIOUS 5BR 3BA featuring 10'x13' sitting area in owner bedroom. 3154 sq. ft
This property is off market, which means it's not currently listed for sale or rent on Zillow. This may be different from what's available on other websites or public sources.


