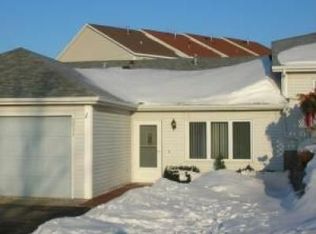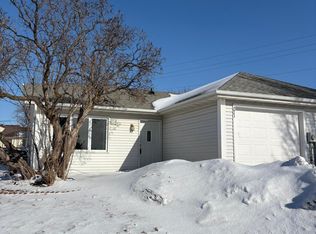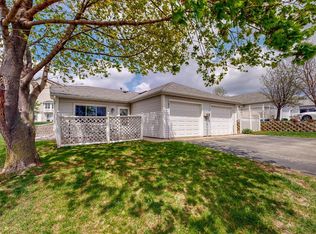Closed
$230,000
3027 25th St NW, Rochester, MN 55901
3beds
1,352sqft
Townhouse Side x Side
Built in 1986
2,178 Square Feet Lot
$238,700 Zestimate®
$170/sqft
$1,693 Estimated rent
Home value
$238,700
$217,000 - $260,000
$1,693/mo
Zestimate® history
Loading...
Owner options
Explore your selling options
What's special
This beautifully updated 3-bedroom, 2-bathroom townhome in NW Rochester offers the perfect blend of comfort and convenience. Just minutes from downtown, you'll enjoy easy access to bike trails, shopping, dining, local breweries, and coffee shops— everything you need is within reach!
The open floor plan on the main level boasts a spacious living room with vaulted ceilings, creating a bright and airy atmosphere. The kitchen features newer stainless steel appliances, perfect for cooking and entertaining. Both bathrooms offer tub/shower with newer vanities and faucets.
Retreat to the primary bedroom, which offers double closets for ample storage. A flexible family room offers endless possibilities—use it as an office or even remodel it into a 4th bedroom. You'll also find a newer stackable washer and dryer for added convenience.
Enjoy peace of mind with a newer furnace and AC unit, ensuring year-round comfort. Step outside and relax on your front patio, while the association handles lawn care and snow removal for a hassle-free lifestyle. With an affordable monthly association, this home provides great value.
Don't miss the opportunity to make this updated townhome yours—schedule a showing today!
Zillow last checked: 8 hours ago
Listing updated: April 24, 2025 at 04:33pm
Listed by:
Rory Ballard 507-313-8676,
Dwell Realty Group LLC
Bought with:
Julia Wang
Keller Williams Classic Realty
Source: NorthstarMLS as distributed by MLS GRID,MLS#: 6681996
Facts & features
Interior
Bedrooms & bathrooms
- Bedrooms: 3
- Bathrooms: 2
- Full bathrooms: 2
Bedroom 1
- Level: Upper
Bedroom 2
- Level: Upper
Bedroom 3
- Level: Lower
Family room
- Level: Lower
Foyer
- Level: Main
Kitchen
- Level: Main
Laundry
- Level: Lower
Patio
- Level: Main
Heating
- Forced Air
Cooling
- Central Air
Appliances
- Included: Dryer, Microwave, Range, Refrigerator, Washer
Features
- Basement: Finished
- Has fireplace: No
Interior area
- Total structure area: 1,352
- Total interior livable area: 1,352 sqft
- Finished area above ground: 880
- Finished area below ground: 425
Property
Parking
- Total spaces: 1
- Parking features: Attached
- Attached garage spaces: 1
Accessibility
- Accessibility features: None
Features
- Levels: Three Level Split
- Patio & porch: Front Porch
- Fencing: None
Lot
- Size: 2,178 sqft
- Dimensions: 2,021
Details
- Foundation area: 880
- Parcel number: 742812017458
- Zoning description: Residential-Single Family
Construction
Type & style
- Home type: Townhouse
- Property subtype: Townhouse Side x Side
- Attached to another structure: Yes
Materials
- Vinyl Siding, Block
Condition
- Age of Property: 39
- New construction: No
- Year built: 1986
Utilities & green energy
- Electric: Circuit Breakers
- Gas: Natural Gas
- Sewer: City Sewer/Connected
- Water: City Water/Connected
Community & neighborhood
Location
- Region: Rochester
- Subdivision: Northridge Twnhms
HOA & financial
HOA
- Has HOA: Yes
- HOA fee: $170 monthly
- Amenities included: None
- Services included: Maintenance Structure, Hazard Insurance, Lawn Care, Maintenance Grounds, Snow Removal
- Association name: Stephanie Geyer
- Association phone: 507-475-2524
Price history
| Date | Event | Price |
|---|---|---|
| 4/24/2025 | Sold | $230,000-2.1%$170/sqft |
Source: | ||
| 3/29/2025 | Pending sale | $235,000$174/sqft |
Source: | ||
| 3/13/2025 | Listed for sale | $235,000+8.8%$174/sqft |
Source: | ||
| 3/13/2023 | Sold | $216,000+8.1%$160/sqft |
Source: | ||
| 3/2/2023 | Pending sale | $199,900$148/sqft |
Source: | ||
Public tax history
| Year | Property taxes | Tax assessment |
|---|---|---|
| 2025 | $2,436 +23.9% | $183,000 +8.3% |
| 2024 | $1,966 | $168,900 +10.4% |
| 2023 | -- | $153,000 +11.3% |
Find assessor info on the county website
Neighborhood: 55901
Nearby schools
GreatSchools rating
- 5/10Sunset Terrace Elementary SchoolGrades: PK-5Distance: 0.9 mi
- 5/10John Adams Middle SchoolGrades: 6-8Distance: 1.1 mi
- 5/10John Marshall Senior High SchoolGrades: 8-12Distance: 1.5 mi
Schools provided by the listing agent
- Elementary: Sunset Terrace
- Middle: John Adams
- High: John Marshall
Source: NorthstarMLS as distributed by MLS GRID. This data may not be complete. We recommend contacting the local school district to confirm school assignments for this home.
Get a cash offer in 3 minutes
Find out how much your home could sell for in as little as 3 minutes with a no-obligation cash offer.
Estimated market value$238,700
Get a cash offer in 3 minutes
Find out how much your home could sell for in as little as 3 minutes with a no-obligation cash offer.
Estimated market value
$238,700


